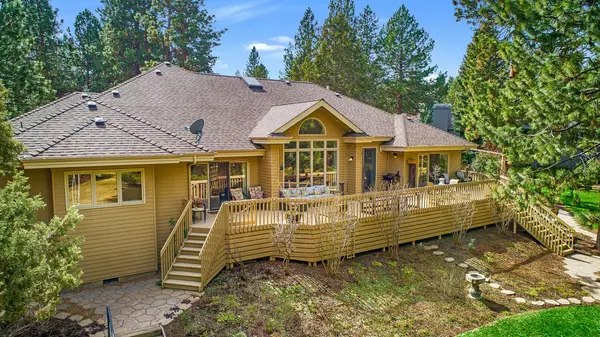For more information regarding the value of a property, please contact us for a free consultation.
20486 Powder Mountain CT Bend, OR 97702
Want to know what your home might be worth? Contact us for a FREE valuation!

Our team is ready to help you sell your home for the highest possible price ASAP
Key Details
Sold Price $1,115,000
Property Type Single Family Home
Sub Type Single Family Residence
Listing Status Sold
Purchase Type For Sale
Square Footage 3,276 sqft
Price per Sqft $340
Subdivision Mtn High
MLS Listing ID 220179325
Sold Date 04/30/24
Style Traditional
Bedrooms 3
Full Baths 2
Half Baths 1
HOA Fees $200
Year Built 1994
Annual Tax Amount $10,517
Lot Size 0.870 Acres
Acres 0.87
Lot Dimensions 0.87
Property Description
Experience luxury living in the prestigious Mountain High community of Bend! Lavish, meticulously maintained interior boasts a breathtaking vaulted great room, gourmet kitchen for the most dedicated of home chefs, and an opulent primary suite. Elegant, tasteful finishes throughout, including marble flooring, jetted tub, stainless steel appliances, formal and informal entertaining space. With ample natural light and lovely views from every room, the sumptuous interior is equally balanced with an exquisite outdoor living experience. An expansive deck overlooks beautifully landscaped grounds while paver patios and walkways surround stunning seasonal blooms and charming water features. Community amenities include pool, pickle ball and tennis court access. Please call today to schedule a showing!
Location
State OR
County Deschutes
Community Mtn High
Direction Knott Rd to N on SE Mountain High Dr. Gate opens automatically. Keep Right on Alpine Village Lp to Right on Powder Mountain. End of cul-de-sac
Rooms
Basement None
Interior
Interior Features Breakfast Bar, Built-in Features, Ceiling Fan(s), Double Vanity, Enclosed Toilet(s), Granite Counters, Jetted Tub, Open Floorplan, Vaulted Ceiling(s), Walk-In Closet(s)
Heating Forced Air, Heat Pump, Natural Gas
Cooling Central Air, Heat Pump
Fireplaces Type Gas, Living Room
Fireplace Yes
Window Features Double Pane Windows
Exterior
Exterior Feature Courtyard, Deck, Patio
Garage Attached, Garage Door Opener, Workshop in Garage
Garage Spaces 3.0
Community Features Gas Available, Park, Pickleball Court(s), Short Term Rentals Not Allowed, Tennis Court(s), Trail(s)
Amenities Available Firewise Certification, Gated, Landscaping, Pickleball Court(s), Pool, Snow Removal, Tennis Court(s)
Roof Type Composition
Parking Type Attached, Garage Door Opener, Workshop in Garage
Total Parking Spaces 3
Garage Yes
Building
Lot Description Landscaped, Level, Sprinklers In Front, Sprinklers In Rear, Water Feature
Entry Level One
Foundation Concrete Perimeter
Water Public
Architectural Style Traditional
Structure Type Frame
New Construction No
Schools
High Schools Caldera High
Others
Senior Community No
Tax ID 163754
Security Features Smoke Detector(s)
Acceptable Financing Cash, Conventional
Listing Terms Cash, Conventional
Special Listing Condition Standard
Read Less

GET MORE INFORMATION




