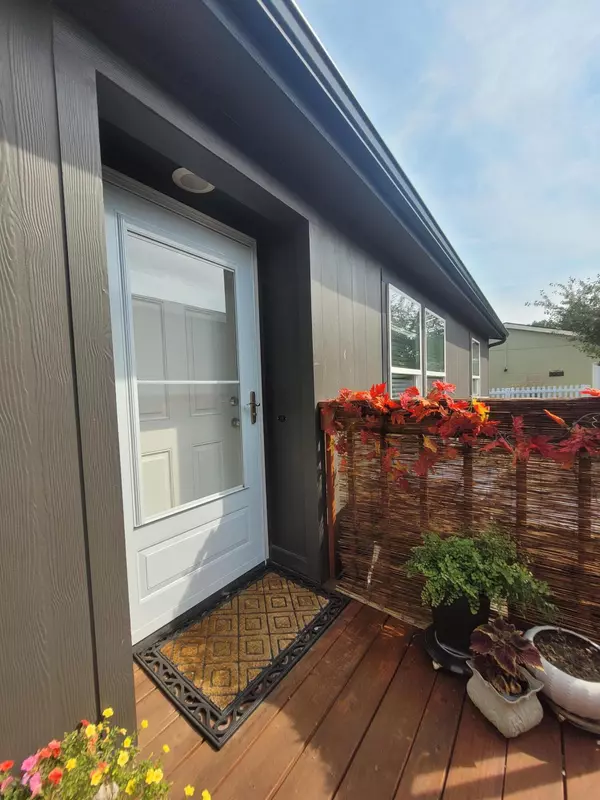For more information regarding the value of a property, please contact us for a free consultation.
2530 Evening Primrose DR Redmond, OR 97756
Want to know what your home might be worth? Contact us for a FREE valuation!

Our team is ready to help you sell your home for the highest possible price ASAP
Key Details
Sold Price $345,000
Property Type Manufactured Home
Sub Type Manufactured On Land
Listing Status Sold
Purchase Type For Sale
Square Footage 1,296 sqft
Price per Sqft $266
Subdivision Aspen Creek Mob Pk
MLS Listing ID 220176820
Sold Date 04/26/24
Style Ranch
Bedrooms 3
Full Baths 2
HOA Fees $189
Year Built 2015
Annual Tax Amount $2,422
Lot Size 5,227 Sqft
Acres 0.12
Lot Dimensions 0.12
Property Description
Back on the market no fault of the property, buyers sale fell through, this is your opportunity! The Best home available on OWNED LOT in Redmond and Bend area in this price range! Great location-walking distance to park, shopping, coffee shops and restaurants. You will love the open floorplan of this immaculate home completed in 2016 on its OWNED 5227 sq. ft. lot with 2 car garage! With vaulted ceilings, spacious kitchen & dining with custom alder cabinets with raised panel doors, laminate floors and pantry, there are plenty of upgrades in this beautiful home! Room for island or chopping block for gourmet cooking! Vaulted bedrooms and bathrooms with walk in shower in hall bath! Beautiful backyard with room for garden. Community clubhouse with game room and event space included free to every owner! RV parking available on waitlist. HOA includes Sewer, Water, Snow removal and Clubhouse use! Very well kept neighborhood and convenient location.
Location
State OR
County Deschutes
Community Aspen Creek Mob Pk
Direction Highland , south on 23rd, West on Phlox Pond Rd, Left on Currant, Right on Yarrow Creek, Right on Monkshood, Left on Evening Primrose.
Rooms
Basement None
Interior
Interior Features Ceiling Fan(s), Fiberglass Stall Shower, Laminate Counters, Linen Closet, Open Floorplan, Pantry, Shower/Tub Combo, Vaulted Ceiling(s)
Heating Electric, Forced Air
Cooling Wall/Window Unit(s)
Window Features Vinyl Frames
Exterior
Garage Driveway, Garage Door Opener, RV Access/Parking
Garage Spaces 2.0
Amenities Available Clubhouse
Roof Type Composition
Accessibility Accessible Bedroom, Accessible Full Bath, Accessible Hallway(s)
Parking Type Driveway, Garage Door Opener, RV Access/Parking
Total Parking Spaces 2
Garage Yes
Building
Lot Description Garden, Level
Entry Level One
Foundation Block
Water Public
Architectural Style Ranch
Structure Type Frame,Manufactured House
New Construction No
Schools
High Schools Ridgeview High
Others
Senior Community No
Tax ID 252689
Security Features Carbon Monoxide Detector(s),Smoke Detector(s)
Acceptable Financing Cash, Conventional, FHA, USDA Loan, VA Loan
Listing Terms Cash, Conventional, FHA, USDA Loan, VA Loan
Special Listing Condition Standard
Read Less

GET MORE INFORMATION




