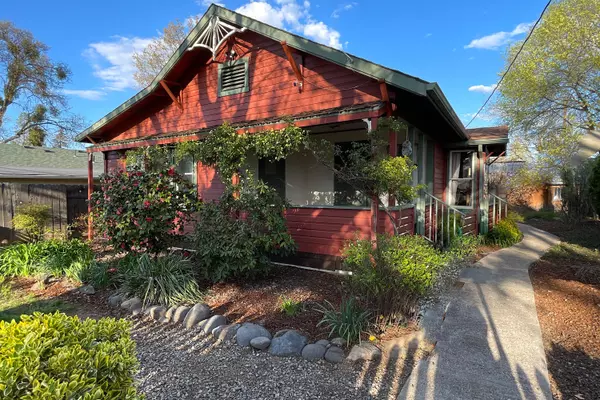For more information regarding the value of a property, please contact us for a free consultation.
525 Alberts ST Medford, OR 97501
Want to know what your home might be worth? Contact us for a FREE valuation!

Our team is ready to help you sell your home for the highest possible price ASAP
Key Details
Sold Price $285,000
Property Type Single Family Home
Sub Type Single Family Residence
Listing Status Sold
Purchase Type For Sale
Square Footage 985 sqft
Price per Sqft $289
Subdivision Alberts Subdivision
MLS Listing ID 220180337
Sold Date 04/26/24
Style Cottage/Bungalow
Bedrooms 2
Full Baths 1
Year Built 1911
Annual Tax Amount $1,335
Lot Size 5,662 Sqft
Acres 0.13
Lot Dimensions 0.13
Property Description
1911 Original with upgrades that compliment the era it was built. Custom mahogany pantry, built in china hutch, wainscoting, granite counter tops with tile back splash,wine and spice rack. Built in under the sink dishwasher. Quarter Sawn Tiger Oak trim and Doors. In ground sprinkler and drip automated system with weed barrier and established landscaping with fruit trees to enjoy year round. Large front porch to chill and enjoy life. Canning room converted into laundry room. Concrete foundation installed less than 17 years ago. Wood shed was originally a carport and wood shop. Completely fenced with large patio, sidewalks, sensor light lampost. Arlo secuity system. Check with City of Medford there's a potential for putting in an ADU up to 75% of square footage of home where the shop is. Steve Burk with Crown Homes, Inc now has manufactured ADU's with a variety of sizes and floorplan selections including installation!
Location
State OR
County Jackson
Community Alberts Subdivision
Direction Take Columbus Ave to Dakota turn west then turn rt onto Alberts St.
Rooms
Basement None
Interior
Interior Features Ceiling Fan(s), Granite Counters, Linen Closet, Pantry, Shower/Tub Combo, Tile Counters, Walk-In Closet(s)
Heating Natural Gas
Cooling Wall/Window Unit(s)
Window Features Storm Window(s)
Exterior
Exterior Feature Patio
Garage Driveway, On Street
Roof Type Composition
Parking Type Driveway, On Street
Garage No
Building
Lot Description Drip System, Fenced, Garden, Landscaped, Level, Sprinkler Timer(s), Sprinklers In Front
Entry Level One
Foundation Concrete Perimeter
Water Public
Architectural Style Cottage/Bungalow
Structure Type Frame
New Construction No
Schools
High Schools North Medford High
Others
Senior Community No
Tax ID 10406712
Security Features Carbon Monoxide Detector(s),Smoke Detector(s)
Acceptable Financing Cash, Conventional, FHA
Listing Terms Cash, Conventional, FHA
Special Listing Condition Standard
Read Less

GET MORE INFORMATION




