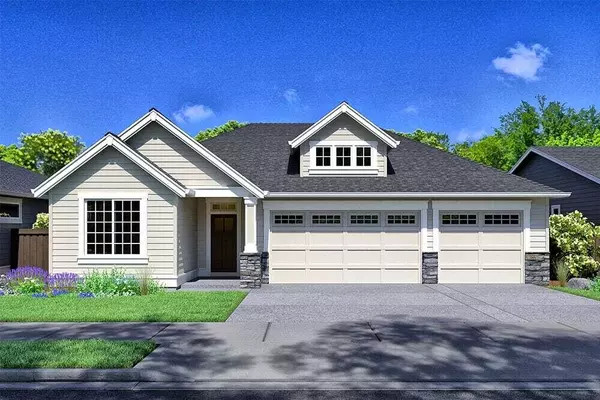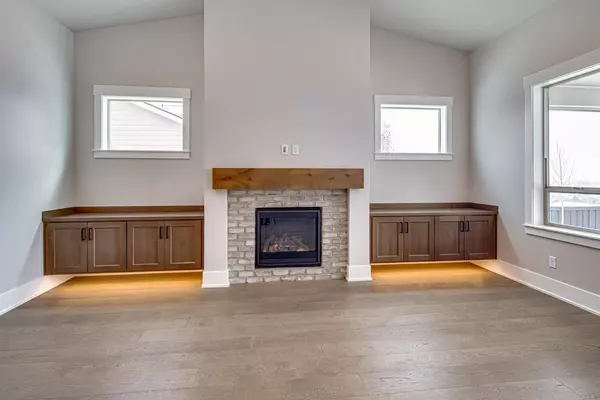For more information regarding the value of a property, please contact us for a free consultation.
3006 Butte View DR ##89 Bend, OR 97703
Want to know what your home might be worth? Contact us for a FREE valuation!

Our team is ready to help you sell your home for the highest possible price ASAP
Key Details
Sold Price $1,025,821
Property Type Single Family Home
Sub Type Single Family Residence
Listing Status Sold
Purchase Type For Sale
Square Footage 2,092 sqft
Price per Sqft $490
Subdivision Rivers Edge Village
MLS Listing ID 220167009
Sold Date 04/24/24
Style Craftsman,Northwest
Bedrooms 3
Full Baths 2
HOA Fees $232
Year Built 2023
Annual Tax Amount $458
Lot Size 6,098 Sqft
Acres 0.14
Lot Dimensions 0.14
Property Description
Built by Award winning Pahlisch Homes, the Chase plan on lot #89. Experience the epitome of serenity in this remarkable home situated in a quiet neighborhood, offering breathtaking Easterly views that showcase beautiful sunrises & the spectacular display of fireworks from Pilot Butte. Nestled amidst a community of single-level homes, all with the allure of a nearby golf course and hiking trails. This beautiful residence features an exquisitely designed primary ensuite, complete with a conveniently attached laundry area for utmost convenience. Additionally, the home boasts a spacious & well-appointed walk-in pantry providing ample storage & organization for culinary enthusiasts. A three-car garage for all your toys completes this home. Take advantage of this opportunity to purchase now & personalize your space by selecting the perfect finishes. $5000 incentive towards closing costs and/or buydown using Builder preferred Lender, Hixon Mortgage. Photos show example of home.
Location
State OR
County Deschutes
Community Rivers Edge Village
Direction Directions: Head west on Mt. Washington, take a right on the 2nd Fairway Heights Dr., take a right on Hidden Ridge, follow to model home.
Rooms
Basement None
Interior
Interior Features Breakfast Bar, Built-in Features, Ceiling Fan(s), Double Vanity, Enclosed Toilet(s), Kitchen Island, Linen Closet, Open Floorplan, Pantry, Primary Downstairs, Smart Thermostat, Soaking Tub, Solid Surface Counters, Tile Shower, Vaulted Ceiling(s), Walk-In Closet(s)
Heating Forced Air, Natural Gas
Cooling Central Air
Fireplaces Type Gas, Great Room
Fireplace Yes
Window Features Double Pane Windows,Low Emissivity Windows,Vinyl Frames
Exterior
Exterior Feature Patio
Garage Attached, Concrete, Driveway, Garage Door Opener
Garage Spaces 3.0
Community Features Gas Available, Short Term Rentals Not Allowed
Amenities Available Other
Roof Type Composition
Parking Type Attached, Concrete, Driveway, Garage Door Opener
Total Parking Spaces 3
Garage Yes
Building
Lot Description Drip System, Fenced, Landscaped, Sprinkler Timer(s), Xeriscape Landscape
Entry Level One
Foundation Stemwall
Builder Name Pahlisch Homes, Inc.
Water Backflow Domestic, Backflow Irrigation, Public
Architectural Style Craftsman, Northwest
Structure Type Double Wall/Staggered Stud
New Construction Yes
Schools
High Schools Summit High
Others
Senior Community No
Tax ID 285492
Security Features Carbon Monoxide Detector(s),Smoke Detector(s)
Acceptable Financing Cash, Conventional, FHA, VA Loan
Listing Terms Cash, Conventional, FHA, VA Loan
Special Listing Condition Standard
Read Less

GET MORE INFORMATION




