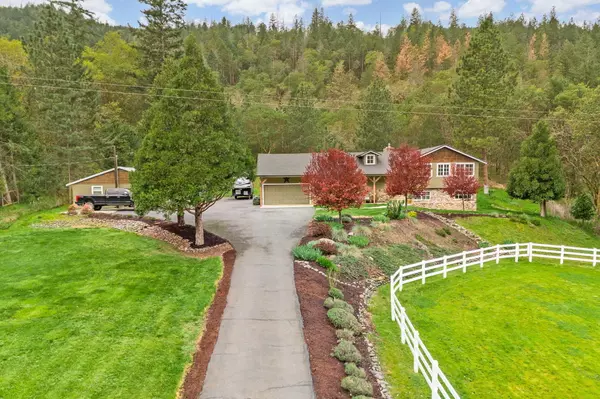For more information regarding the value of a property, please contact us for a free consultation.
3749 Kane Creek RD Central Point, OR 97502
Want to know what your home might be worth? Contact us for a FREE valuation!

Our team is ready to help you sell your home for the highest possible price ASAP
Key Details
Sold Price $840,000
Property Type Single Family Home
Sub Type Single Family Residence
Listing Status Sold
Purchase Type For Sale
Square Footage 2,158 sqft
Price per Sqft $389
MLS Listing ID 220180749
Sold Date 04/26/24
Style Ranch
Bedrooms 4
Full Baths 3
Half Baths 1
Year Built 1974
Annual Tax Amount $3,402
Lot Size 5.710 Acres
Acres 5.71
Lot Dimensions 5.71
Property Description
Discover the epitome of Southern Oregon country living on 5.71 acres behind a gated entry. This meticulously updated home feels incredibly cozy and surrounded by so much beauty. This country style home boasts of wonderful amenities including hardwood flooring, newly renovated bathrooms with stunning tiles and fixtures throughout. The open concept living encompasses a large rock fireplace, a beautiful kitchen featuring ample cabinetry, stainless appliances, propane cooking, and a large granite island with eating bar. Relax or entertain in your private back yard space showcasing a large inground pool, outdoor entertaining area with a wet bar, and breathtaking landscaping including a waterfall, koi pond, and for convenience, an outdoor pool house. The property includes a 2-car attached garage + a 5-car detached garage/shop, RV parking, vinyl fencing, small stalls and a paved driveway. Bring your animals and experience the charm of this gated retreat you can call ''HOME''.
Location
State OR
County Jackson
Direction Old Stage Rd to Kane Creek Dr.
Interior
Interior Features Ceiling Fan(s), Dual Flush Toilet(s), Granite Counters, Kitchen Island, Linen Closet, Open Floorplan, Stone Counters, Tile Shower, Vaulted Ceiling(s), Walk-In Closet(s)
Heating Forced Air, Propane
Cooling Central Air
Fireplaces Type Great Room, Wood Burning
Fireplace Yes
Window Features Double Pane Windows,Vinyl Frames
Exterior
Exterior Feature Patio, Pool, RV Dump, RV Hookup
Garage Asphalt, Attached, Detached, Garage Door Opener, Gated, Heated Garage, RV Access/Parking, Workshop in Garage
Garage Spaces 7.0
Waterfront Yes
Waterfront Description Creek
Roof Type Composition
Parking Type Asphalt, Attached, Detached, Garage Door Opener, Gated, Heated Garage, RV Access/Parking, Workshop in Garage
Total Parking Spaces 7
Garage Yes
Building
Lot Description Drip System, Fenced, Garden, Landscaped, Pasture, Sprinkler Timer(s), Sprinklers In Front, Sprinklers In Rear, Water Feature, Wooded
Entry Level Multi/Split
Foundation Block
Water Private, Well
Architectural Style Ranch
Structure Type Frame
New Construction No
Schools
High Schools North Medford High
Others
Senior Community No
Tax ID 10171717
Security Features Carbon Monoxide Detector(s),Smoke Detector(s)
Acceptable Financing Cash, Conventional, FHA, VA Loan
Listing Terms Cash, Conventional, FHA, VA Loan
Special Listing Condition Standard, Trust
Read Less

GET MORE INFORMATION




