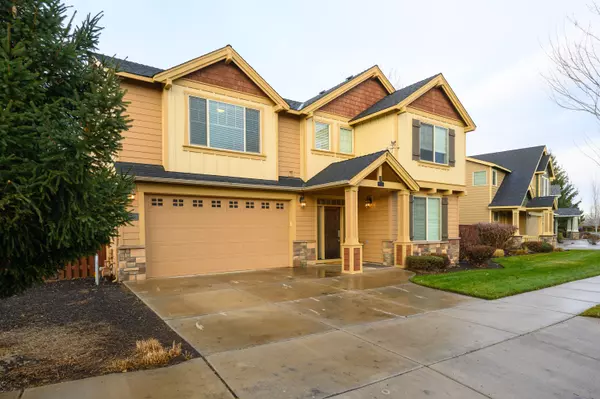For more information regarding the value of a property, please contact us for a free consultation.
577 28th ST Redmond, OR 97756
Want to know what your home might be worth? Contact us for a FREE valuation!

Our team is ready to help you sell your home for the highest possible price ASAP
Key Details
Sold Price $585,000
Property Type Single Family Home
Sub Type Single Family Residence
Listing Status Sold
Purchase Type For Sale
Square Footage 2,390 sqft
Price per Sqft $244
Subdivision Fairhaven
MLS Listing ID 220174786
Sold Date 04/24/24
Style Craftsman,Northwest
Bedrooms 4
Full Baths 2
Half Baths 1
HOA Fees $132
Year Built 2005
Annual Tax Amount $4,616
Lot Size 6,098 Sqft
Acres 0.14
Lot Dimensions 0.14
Property Description
Highly upgraded 4-bedroom home bordering green space w/a view of the canal/community trail. The great room has new hardwood floors w/9' ceilings, gas fireplace, picture windows overlooking the canal/yard & a kitchen w/island/breakfast bar, newer stainless appliances, & pantry. The main floor has a generous foyer that leads directly to the powder & office. Upstairs the primary suite has room for a king bed & sitting area w/double vanity, enclosed toilet, soaker tub, stall shower, & walk-in closet. Both guest bedrooms are large enough for queen bed/desk area & the guest bath has the toilet/shower separately enclosed. The enormous 4th bedroom upstairs also can be used as a bonus room & the upstairs utility comes w/newer washer/dryer. Attached to the home is an oversized/fully customized/heated garage w/tile floors, tons of built-ins & a workbench w/undercabinet lighting. Out back you are treated to a large yard/patio, mature trees, wiring for a hot tub & an enclosed garbage area/dog run.
Location
State OR
County Deschutes
Community Fairhaven
Rooms
Basement None
Interior
Interior Features Breakfast Bar, Double Vanity, Enclosed Toilet(s), Fiberglass Stall Shower, Kitchen Island, Laminate Counters, Linen Closet, Open Floorplan, Pantry, Shower/Tub Combo, Soaking Tub, Walk-In Closet(s)
Heating Forced Air, Natural Gas
Cooling Central Air
Fireplaces Type Gas, Great Room
Fireplace Yes
Window Features Double Pane Windows,Vinyl Frames
Exterior
Exterior Feature Patio
Garage Attached, Driveway, Garage Door Opener, Heated Garage, On Street
Garage Spaces 2.0
Community Features Access to Public Lands, Gas Available, Park, Playground, Trail(s)
Amenities Available Landscaping, Park, Playground, Pool, Trail(s)
Waterfront Yes
Waterfront Description Stream
Roof Type Composition
Parking Type Attached, Driveway, Garage Door Opener, Heated Garage, On Street
Total Parking Spaces 2
Garage Yes
Building
Lot Description Fenced, Landscaped, Level, Sprinkler Timer(s), Sprinklers In Front, Sprinklers In Rear
Entry Level Two
Foundation Stemwall
Water Backflow Domestic, Public, Water Meter
Architectural Style Craftsman, Northwest
Structure Type Frame
New Construction No
Schools
High Schools Redmond High
Others
Senior Community No
Tax ID 245481
Security Features Carbon Monoxide Detector(s),Smoke Detector(s)
Acceptable Financing Cash, Conventional, FHA, FMHA, USDA Loan, VA Loan
Listing Terms Cash, Conventional, FHA, FMHA, USDA Loan, VA Loan
Special Listing Condition Standard
Read Less

GET MORE INFORMATION




