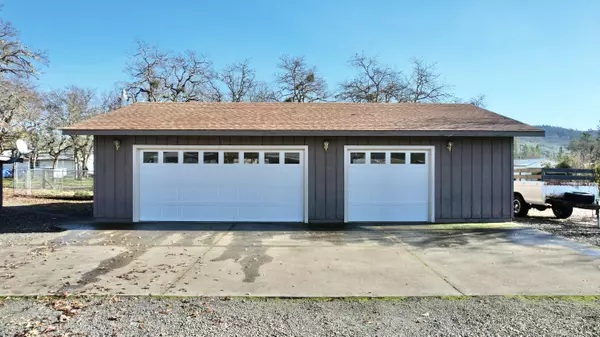For more information regarding the value of a property, please contact us for a free consultation.
6350 Rogue River DR Shady Cove, OR 97539
Want to know what your home might be worth? Contact us for a FREE valuation!

Our team is ready to help you sell your home for the highest possible price ASAP
Key Details
Sold Price $395,000
Property Type Single Family Home
Sub Type Single Family Residence
Listing Status Sold
Purchase Type For Sale
Square Footage 1,500 sqft
Price per Sqft $263
MLS Listing ID 220175306
Sold Date 04/26/24
Style Ranch
Bedrooms 3
Full Baths 2
Year Built 1972
Annual Tax Amount $2,381
Lot Size 1.160 Acres
Acres 1.16
Lot Dimensions 1.16
Property Description
This charming single-story home on a spacious 1.16-acres includes 3-bedrooms, 2-baths and 1,500-sq. ft. The open floor plan is perfect for comfortable living and entertaining. The kitchen has ample cabinets plus dishwasher, range, refrigerator and washer/dryer included. Park your RV and toys with ease and enjoy the convenience of a finished 3-car garage/shop, plus a carport for additional parking. Outside is an expansive deck, ideal for entertaining or simply soaking in the serene surroundings. The property is fully fenced and features a dedicated fenced garden area for green thumbs to flourish. Located in a prime and convenient spot, this home is a stone's throw away from all the recreational activities the Rogue River and Lost Creek Lake have to offer.
Location
State OR
County Jackson
Direction North on Highway 62 to Shady Cove, turn right onto Rogue River Drive, approx. 1.4-miles turn left onto Drake Road, follow sign at driveway.
Rooms
Basement None
Interior
Interior Features Breakfast Bar, Ceiling Fan(s), Fiberglass Stall Shower, Laminate Counters, Open Floorplan, Shower/Tub Combo
Heating Other
Cooling Wall/Window Unit(s)
Window Features Double Pane Windows
Exterior
Exterior Feature Deck
Garage Detached, Detached Carport, Garage Door Opener, Gated, RV Access/Parking, Workshop in Garage
Garage Spaces 3.0
Roof Type Composition
Parking Type Detached, Detached Carport, Garage Door Opener, Gated, RV Access/Parking, Workshop in Garage
Total Parking Spaces 3
Garage Yes
Building
Lot Description Fenced, Garden, Level
Entry Level One
Foundation Concrete Perimeter
Water Well
Architectural Style Ranch
Structure Type Frame
New Construction No
Schools
High Schools Eagle Point High
Others
Senior Community No
Tax ID 10253308
Security Features Smoke Detector(s)
Acceptable Financing Cash, Conventional, FHA, USDA Loan, VA Loan
Listing Terms Cash, Conventional, FHA, USDA Loan, VA Loan
Special Listing Condition Probate Listing
Read Less

GET MORE INFORMATION




