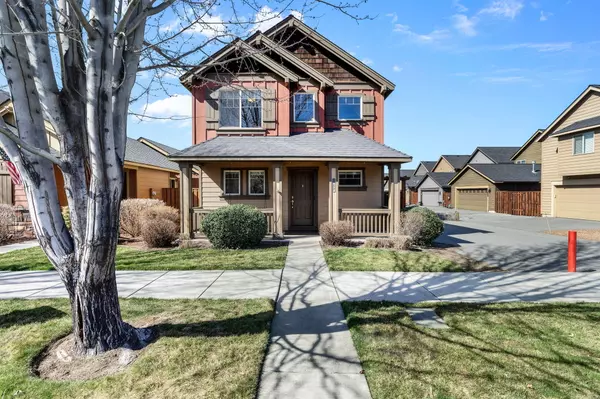For more information regarding the value of a property, please contact us for a free consultation.
467 27th ST Redmond, OR 97756
Want to know what your home might be worth? Contact us for a FREE valuation!

Our team is ready to help you sell your home for the highest possible price ASAP
Key Details
Sold Price $430,000
Property Type Single Family Home
Sub Type Single Family Residence
Listing Status Sold
Purchase Type For Sale
Square Footage 1,940 sqft
Price per Sqft $221
Subdivision Fieldstone Crossing
MLS Listing ID 220178931
Sold Date 04/25/24
Style Traditional
Bedrooms 3
Full Baths 2
Half Baths 1
HOA Fees $124
Year Built 2005
Annual Tax Amount $3,406
Lot Size 2,613 Sqft
Acres 0.06
Lot Dimensions 0.06
Property Description
Looking for the simple life in the heart of Redmond? Enjoy spacious layout w/soaring entry ceilings, natural light from windows; open concept connects living, dining, kitchen areas, ideal for entertaining around the cozy gas insert fireplace. Kitchen has high-end appliances, ample storage space and pantry. Upstairs there is a spacious family rm with office nook, surrounded by a laundry rm, generous size bedrms and full bath. Primary suite is a private oasis with peaks of the Cascade mountains, complete w/large tile shower & walk-in closet. Nice corner lot with front porch and patio sitting space; save time and money with minimal yard maintenance. 2-car garage is perfect for any storage/parking needs. Community park, play ground, pool and walking paths are nearby as well as all amenities Redmond has to offer: hiking trails, golf courses, dining, shopping, airport. Just minutes away. Come see this wonderful home today!
Location
State OR
County Deschutes
Community Fieldstone Crossing
Direction Exit 97 on SW Airport Way; go west on SW Yew Ave; at RA take second exit onto SW 27th; go 2.3 miles at NW Elm Ave turn left; make immediate left into community; turn left home is on right at corner
Rooms
Basement None
Interior
Interior Features Built-in Features, Double Vanity, Laminate Counters, Linen Closet, Open Floorplan, Pantry, Shower/Tub Combo, Tile Shower, Walk-In Closet(s)
Heating Forced Air, Natural Gas
Cooling Central Air
Fireplaces Type Gas, Insert, Living Room
Fireplace Yes
Window Features Double Pane Windows,Vinyl Frames
Exterior
Exterior Feature Patio
Garage Alley Access, Attached, Driveway, Garage Door Opener, Storage
Garage Spaces 2.0
Amenities Available Landscaping, Park, Playground, Pool, Trail(s)
Roof Type Composition
Parking Type Alley Access, Attached, Driveway, Garage Door Opener, Storage
Total Parking Spaces 2
Garage Yes
Building
Lot Description Corner Lot, Drip System, Fenced, Landscaped, Level, Sprinklers In Front
Entry Level Two
Foundation Slab
Water Public
Architectural Style Traditional
Structure Type Frame
New Construction No
Schools
High Schools Redmond High
Others
Senior Community No
Tax ID 245997
Security Features Carbon Monoxide Detector(s),Smoke Detector(s)
Acceptable Financing Cash, Conventional, FHA, VA Loan
Listing Terms Cash, Conventional, FHA, VA Loan
Special Listing Condition Standard
Read Less

GET MORE INFORMATION




