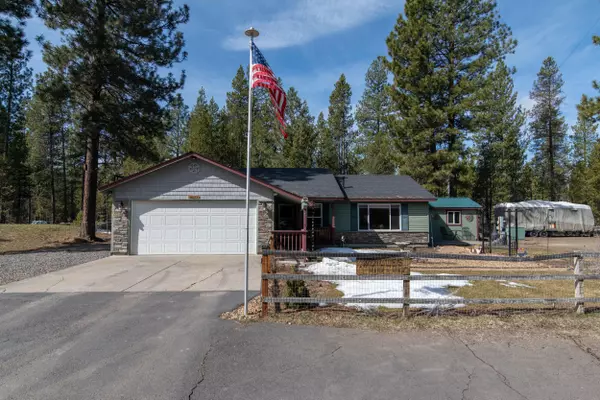For more information regarding the value of a property, please contact us for a free consultation.
16373 Mule Deer LN Bend, OR 97707
Want to know what your home might be worth? Contact us for a FREE valuation!

Our team is ready to help you sell your home for the highest possible price ASAP
Key Details
Sold Price $440,000
Property Type Single Family Home
Sub Type Single Family Residence
Listing Status Sold
Purchase Type For Sale
Square Footage 1,245 sqft
Price per Sqft $353
Subdivision Drrh Trs
MLS Listing ID 220178942
Sold Date 04/24/24
Style Ranch
Bedrooms 2
Full Baths 2
HOA Fees $35
Year Built 2000
Annual Tax Amount $2,707
Lot Size 0.600 Acres
Acres 0.6
Lot Dimensions 0.6
Property Description
Excellent two bedroom, two full bath home superbly located near La Pine State Park and situated in an area where recreation and relaxation is a way of life. This well cared for, landscaped home is perfect for weekend getaways or a permanent residence. Room for RV parking and/or possible shop. Designated river access and common area dedicated for property owners gives homeowners perfect access to river recreation and is centrally located to Sunriver, Mt Bachelor, hiking trails and all that Central Oregon offers. New water heater, new vinyl windows, pellet stove, enclosed hot tub, garden shed, roof replaced in 2020, RV parking with hookup, fully insulated garage, backup generator fenced yard. Attached murphy bed included
Location
State OR
County Deschutes
Community Drrh Trs
Direction State Park rec road, Foster Rd, Silver Fox DR, Caribou Drive. Property is on the corner of Mule Deer Lane and Caribou Drive
Rooms
Basement None
Interior
Interior Features Breakfast Bar, Double Vanity, Fiberglass Stall Shower, Laminate Counters, Linen Closet, Shower/Tub Combo, Spa/Hot Tub, Walk-In Closet(s), Wired for Data
Heating Electric, Forced Air, Pellet Stove
Cooling None
Window Features Vinyl Frames
Exterior
Exterior Feature Courtyard, Deck, Patio, RV Hookup, Spa/Hot Tub
Garage Concrete, Driveway, Garage Door Opener, RV Access/Parking
Garage Spaces 2.0
Community Features Access to Public Lands, Trail(s)
Amenities Available Trail(s), Water
Roof Type Composition
Parking Type Concrete, Driveway, Garage Door Opener, RV Access/Parking
Total Parking Spaces 2
Garage Yes
Building
Lot Description Corner Lot, Fenced, Garden, Landscaped, Level
Entry Level One
Foundation Concrete Perimeter
Water Well
Architectural Style Ranch
Structure Type Frame
New Construction No
Schools
High Schools Lapine Sr High
Others
Senior Community No
Tax ID 126580
Acceptable Financing Cash, Conventional, FHA, FMHA
Listing Terms Cash, Conventional, FHA, FMHA
Special Listing Condition Standard
Read Less

GET MORE INFORMATION




