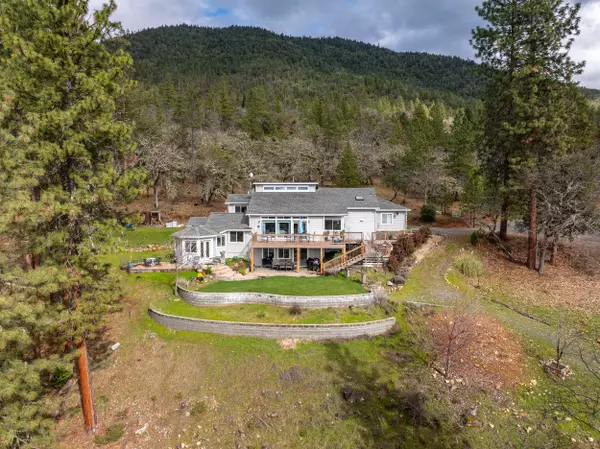For more information regarding the value of a property, please contact us for a free consultation.
400 Rustic Canyon DR Grants Pass, OR 97526
Want to know what your home might be worth? Contact us for a FREE valuation!

Our team is ready to help you sell your home for the highest possible price ASAP
Key Details
Sold Price $710,000
Property Type Single Family Home
Sub Type Single Family Residence
Listing Status Sold
Purchase Type For Sale
Square Footage 2,204 sqft
Price per Sqft $322
Subdivision Rustic Heights Subdivision
MLS Listing ID 220177570
Sold Date 04/23/24
Style Northwest
Bedrooms 3
Full Baths 3
Year Built 1999
Annual Tax Amount $2,300
Lot Size 5.000 Acres
Acres 5.0
Lot Dimensions 5.0
Property Description
Welcome to luxury living in the sought-after Colonial Valley. This unique tri-level home is perched at the end of a quiet cul-de-sac, offering privacy & stunning 180-degree views on 5 acres. W/ 2,204 square feet of living space, it features 3 bedrooms, 3 bathrooms & a wealth of amenities designed for comfort & enjoyment. The interior showcases quartz countertops, spacious living areas that capture the natural beauty outside. The primary bathroom is a highlight, complete w/ a jacuzzi tub overlooking the magnificent views. A sauna awaits for relaxation & rejuvenation. The exterior extends the living space with a deck, ideal for entertaining or quiet contemplation of the landscape. Practical features include RV parking w/ hookups, a fenced garden, fruit trees, a private shooting range, & a 2000-gallon water holding tank for sustainability. Embrace the extraordinary lifestyle, where every detail contributes to a serene and luxurious living experience. Call today for your private tour.
Location
State OR
County Josephine
Community Rustic Heights Subdivision
Direction Colonial Drive to Rustic Canyon end of cul-de-sac.
Rooms
Basement Daylight
Interior
Interior Features Ceiling Fan(s), Double Vanity, Jetted Tub, Primary Downstairs, Shower/Tub Combo, Soaking Tub, Stone Counters, Vaulted Ceiling(s), Walk-In Closet(s)
Heating Heat Pump, Wood
Cooling Heat Pump
Fireplaces Type Wood Burning
Fireplace Yes
Window Features Double Pane Windows,Vinyl Frames
Exterior
Exterior Feature Deck, Patio, RV Hookup
Garage Attached, Driveway, On Street, RV Access/Parking, Workshop in Garage
Garage Spaces 2.0
Roof Type Composition
Parking Type Attached, Driveway, On Street, RV Access/Parking, Workshop in Garage
Total Parking Spaces 2
Garage Yes
Building
Lot Description Adjoins Public Lands, Drip System, Garden, Landscaped, Sprinkler Timer(s), Sprinklers In Front, Sprinklers In Rear, Wooded
Entry Level Multi/Split
Foundation Concrete Perimeter
Water Private, Well
Architectural Style Northwest
Structure Type Frame
New Construction No
Schools
High Schools North Valley High
Others
Senior Community No
Tax ID R302322
Security Features Carbon Monoxide Detector(s),Smoke Detector(s)
Acceptable Financing Cash, Conventional, FHA, VA Loan
Listing Terms Cash, Conventional, FHA, VA Loan
Special Listing Condition Standard
Read Less

GET MORE INFORMATION




