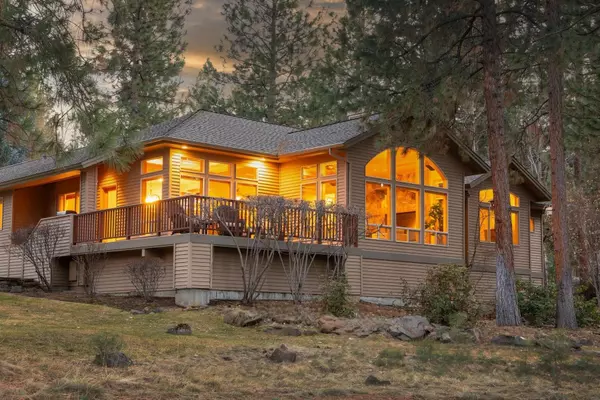For more information regarding the value of a property, please contact us for a free consultation.
3534 McCready DR Bend, OR 97703
Want to know what your home might be worth? Contact us for a FREE valuation!

Our team is ready to help you sell your home for the highest possible price ASAP
Key Details
Sold Price $1,240,200
Property Type Single Family Home
Sub Type Single Family Residence
Listing Status Sold
Purchase Type For Sale
Square Footage 2,441 sqft
Price per Sqft $508
Subdivision Awbrey Glen
MLS Listing ID 220178775
Sold Date 04/23/24
Style Northwest
Bedrooms 3
Full Baths 2
HOA Fees $86
Year Built 1998
Annual Tax Amount $7,901
Lot Size 0.310 Acres
Acres 0.31
Lot Dimensions 0.31
Property Description
Live your best Bend life in this immaculate, single-level oasis nestled on a private .31-acre corner lot among the ponderosa pines with spectacular views of the 4th, 14th, and 16th holes in the desirable gated community of Awbrey Glen. This beautiful Norman Building and Design built home showcases the beloved Pacific NW architectural style and exudes quality throughout. The kitchen has a double oven, warming drawer, pantry, stainless appliances, granite countertops, island with breakfast bar, and abundant cabinetry. Offering 2,441 +/- square feet of well-designed living space bathed in natural light, this retreat has 3 bedrooms, including a spa-like primary suite with soaking tub and impressive walk-in closet, 2 bathrooms, spacious laundry/hobby room, and oversized 2-car garage with work area and storage. The back porch, with sweeping golf course views and covered BBQ area, is sure to be a favorite spot for taking in over 300-days of Central Oregon sunshine. Welcome home!
Location
State OR
County Deschutes
Community Awbrey Glen
Rooms
Basement None
Interior
Interior Features Built-in Features, Ceiling Fan(s), Double Vanity, Enclosed Toilet(s), Granite Counters, Kitchen Island, Linen Closet, Open Floorplan, Pantry, Primary Downstairs, Shower/Tub Combo, Soaking Tub, Tile Counters, Tile Shower, Vaulted Ceiling(s), Walk-In Closet(s), Wired for Sound
Heating Forced Air, Natural Gas
Cooling Central Air
Fireplaces Type Gas, Great Room
Fireplace Yes
Window Features Double Pane Windows,Wood Frames
Exterior
Exterior Feature Deck
Garage Attached, Driveway, Garage Door Opener, Paver Block
Garage Spaces 2.0
Community Features Gas Available, Playground, Tennis Court(s)
Amenities Available Clubhouse, Fitness Center, Gated, Golf Course, Playground, Pool, Restaurant, Tennis Court(s), Trail(s)
Roof Type Composition
Parking Type Attached, Driveway, Garage Door Opener, Paver Block
Total Parking Spaces 2
Garage Yes
Building
Lot Description Corner Lot, Drip System, Landscaped, Level, Native Plants, On Golf Course, Sloped, Sprinkler Timer(s), Sprinklers In Front, Sprinklers In Rear, Wooded
Entry Level One
Foundation Stemwall
Builder Name Norman Building and Design
Water Public
Architectural Style Northwest
Structure Type Frame
New Construction No
Schools
High Schools Summit High
Others
Senior Community No
Tax ID 193070
Security Features Carbon Monoxide Detector(s),Security System Owned,Smoke Detector(s)
Acceptable Financing Cash, Conventional
Listing Terms Cash, Conventional
Special Listing Condition Standard
Read Less

GET MORE INFORMATION




