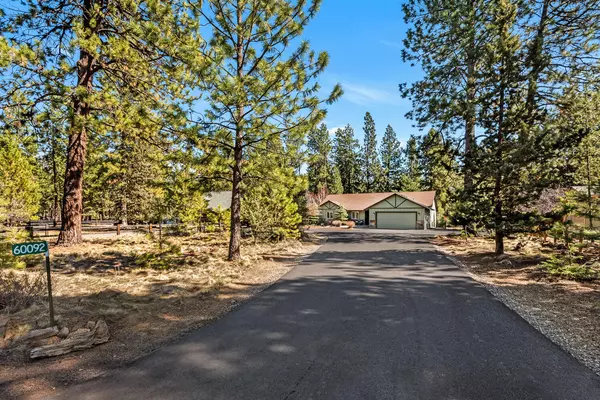For more information regarding the value of a property, please contact us for a free consultation.
60092 Cinder Butte RD Bend, OR 97702
Want to know what your home might be worth? Contact us for a FREE valuation!

Our team is ready to help you sell your home for the highest possible price ASAP
Key Details
Sold Price $710,000
Property Type Single Family Home
Sub Type Single Family Residence
Listing Status Sold
Purchase Type For Sale
Square Footage 1,800 sqft
Price per Sqft $394
Subdivision Deschutes Riverwoods
MLS Listing ID 220179385
Sold Date 04/23/24
Style Northwest
Bedrooms 3
Full Baths 2
Year Built 2006
Annual Tax Amount $2,080
Lot Size 0.920 Acres
Acres 0.92
Lot Dimensions 0.92
Property Description
This expansive 1,800 SF home offers a comfortable living space with 3 bedrooms, 2 bathrooms and a flexible office area. As you step inside, you'll notice the newly installed laminate flooring in the main living area, complemented by lofty vaulted ceilings and recessed lighting. The focal point of the great room is a cozy wood stove, perfect for those chilly evenings. The open kitchen is well-appointed with a breakfast bar, pantry and beautiful granite countertops, providing both functionality and style. The primary suite is generously sized and includes a walk-in closet and double vanity. The property offers plenty of space for outdoor enjoyment, including front and back paver patios ideal for gatherings and relaxation. There's even RV parking and potential workshop space. Situated on nearly an acre of land in Deschutes River Woods, you'll enjoy the tranquility of country living with breathtaking sunsets, a charming garden and ample storage for outdoor gear.
Location
State OR
County Deschutes
Community Deschutes Riverwoods
Rooms
Basement None
Interior
Interior Features Breakfast Bar, Ceiling Fan(s), Double Vanity, Granite Counters, Pantry, Primary Downstairs, Shower/Tub Combo, Solid Surface Counters, Vaulted Ceiling(s), Walk-In Closet(s)
Heating Electric, Wall Furnace, Wood, Zoned
Cooling None
Fireplaces Type Great Room, Wood Burning
Fireplace Yes
Window Features Double Pane Windows,Vinyl Frames
Exterior
Exterior Feature Deck, Patio
Garage Attached, Garage Door Opener
Garage Spaces 2.0
Roof Type Composition
Parking Type Attached, Garage Door Opener
Total Parking Spaces 2
Garage Yes
Building
Lot Description Fenced, Landscaped
Entry Level One
Foundation Stemwall
Water Private
Architectural Style Northwest
Structure Type Frame
New Construction No
Schools
High Schools Caldera High
Others
Senior Community No
Tax ID 111175
Security Features Carbon Monoxide Detector(s),Smoke Detector(s)
Acceptable Financing Conventional
Listing Terms Conventional
Special Listing Condition Standard
Read Less

GET MORE INFORMATION




