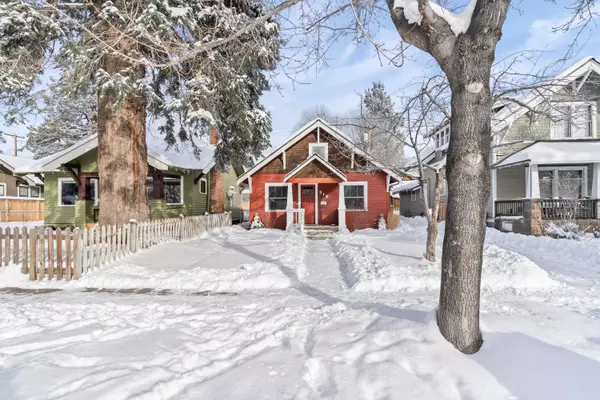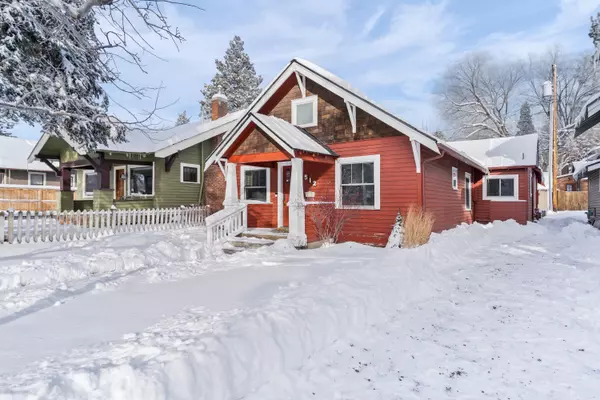For more information regarding the value of a property, please contact us for a free consultation.
512 Delaware AVE Bend, OR 97703
Want to know what your home might be worth? Contact us for a FREE valuation!

Our team is ready to help you sell your home for the highest possible price ASAP
Key Details
Sold Price $875,000
Property Type Single Family Home
Sub Type Single Family Residence
Listing Status Sold
Purchase Type For Sale
Square Footage 1,615 sqft
Price per Sqft $541
Subdivision Deschutes
MLS Listing ID 220175860
Sold Date 03/22/24
Style Craftsman
Bedrooms 3
Full Baths 2
Year Built 1920
Annual Tax Amount $3,272
Lot Size 4,356 Sqft
Acres 0.1
Lot Dimensions 0.1
Property Description
Location, Location Location! Don't miss this charming, updated craftsman located in the Heart of Bend! Situated between downtown, the Box Factory and The Old Mill. Shops, restaurants, schools, trails & concerts are literally moments away. This house has been lovingly updated but maintains its classic charm. Main house is 1327 SF and boasts 2 bedrooms with a full bath, spacious updated kitchen with Caesarstone counters, dining area & built in desk. Upstairs is a loft space perfect for an office, additional sleeping space, yoga area...you name it. The loft also has its own balcony and additional 240 SF of storage. The one car garage was renovated into a 1 bed/1 bath additional living space with vaulted ceilings and offers an extra 288 SF. Enjoy your morning coffee on the front porch and the back deck awaits your evening BBQ's. Elongated driveway offers ample parking for 2 cars & don't miss the extra, heated storage area on the back deck. Call today to set up your showing!
Location
State OR
County Deschutes
Community Deschutes
Rooms
Basement Unfinished
Interior
Interior Features Breakfast Bar, Open Floorplan, Pantry, Primary Downstairs, Shower/Tub Combo, Solid Surface Counters, Tile Shower
Heating Forced Air, Natural Gas
Cooling Central Air
Fireplaces Type Great Room
Fireplace Yes
Window Features Double Pane Windows,Vinyl Frames
Exterior
Exterior Feature Deck
Garage Driveway, Gravel
Roof Type Composition
Parking Type Driveway, Gravel
Garage No
Building
Lot Description Fenced, Landscaped, Level, Sprinkler Timer(s), Sprinklers In Front, Sprinklers In Rear
Entry Level One
Foundation Block, Stemwall
Water Public
Architectural Style Craftsman
Structure Type Frame
New Construction No
Schools
High Schools Summit High
Others
Senior Community No
Tax ID 104315
Security Features Carbon Monoxide Detector(s),Smoke Detector(s)
Acceptable Financing Cash, Conventional, FHA, VA Loan
Listing Terms Cash, Conventional, FHA, VA Loan
Special Listing Condition Standard
Read Less

GET MORE INFORMATION




