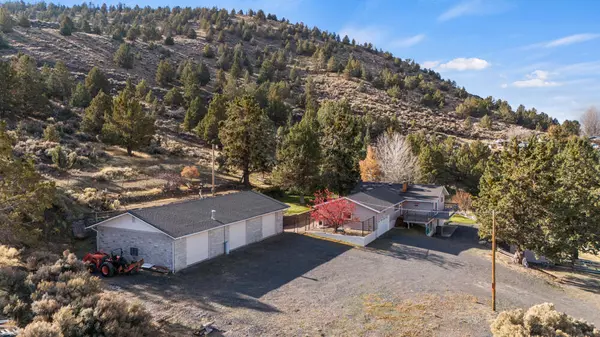For more information regarding the value of a property, please contact us for a free consultation.
9544 Hill RD Klamath Falls, OR 97603
Want to know what your home might be worth? Contact us for a FREE valuation!

Our team is ready to help you sell your home for the highest possible price ASAP
Key Details
Sold Price $565,000
Property Type Single Family Home
Sub Type Single Family Residence
Listing Status Sold
Purchase Type For Sale
Square Footage 3,562 sqft
Price per Sqft $158
MLS Listing ID 220173953
Sold Date 04/25/24
Style Traditional
Bedrooms 3
Full Baths 2
Half Baths 1
Year Built 1972
Annual Tax Amount $2,981
Lot Size 8.860 Acres
Acres 8.86
Lot Dimensions 8.86
Property Description
This one of a kind home sits on 8.86 acres with breath taking Basin Views. Home has oversized 2 car garage, Patio in back and Deck in Front of home. Home heated & Cooled with Heat Pump along with Oil Monitor. Kitchen has Oak Cabinets, Electric Jen Air Eclectic stove. Large Side- By-Side Refrigerator. Living Room affords beautiful basin views and has cozy Pellet Stove.
All bedrooms on main floor. Finished basement has ½ bath and Laundry Room along with Family Room walk out basement. The side and back of home has Hot tub with surround patio.
There is a 1800 sf heated shop with 3 roll up doors plus compressor and Paint Room.
Location
State OR
County Klamath
Direction South on Hwy 39. Left turn on Short Rd, Right on Reeder Rd, Left on Hill Rd
Rooms
Basement Daylight, Finished, Partial
Interior
Interior Features Ceiling Fan(s), Kitchen Island, Laminate Counters, Pantry, Shower/Tub Combo, Tile Shower
Heating Electric, Forced Air, Heat Pump, Oil, Pellet Stove
Cooling Central Air, Heat Pump
Fireplaces Type Family Room
Fireplace Yes
Window Features Storm Window(s),Vinyl Frames
Exterior
Exterior Feature Deck, Fire Pit, Patio, Spa/Hot Tub
Garage Attached, Detached, Garage Door Opener, Gravel, Heated Garage, Storage, Workshop in Garage
Garage Spaces 2.0
Roof Type Asphalt
Parking Type Attached, Detached, Garage Door Opener, Gravel, Heated Garage, Storage, Workshop in Garage
Total Parking Spaces 2
Garage Yes
Building
Lot Description Drip System
Entry Level Two
Foundation Block, Concrete Perimeter
Water Well
Architectural Style Traditional
Structure Type Block,Concrete,Frame
New Construction No
Schools
High Schools Henley High
Others
Senior Community No
Tax ID 603063
Security Features Smoke Detector(s)
Acceptable Financing Cash, Conventional, FHA, VA Loan
Listing Terms Cash, Conventional, FHA, VA Loan
Special Listing Condition Standard
Read Less

GET MORE INFORMATION




