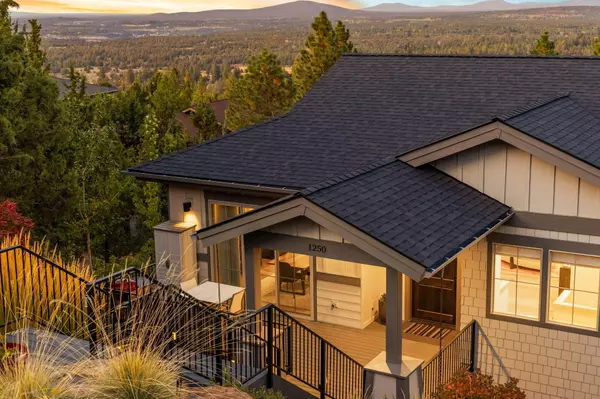For more information regarding the value of a property, please contact us for a free consultation.
1250 Remarkable DR Bend, OR 97703
Want to know what your home might be worth? Contact us for a FREE valuation!

Our team is ready to help you sell your home for the highest possible price ASAP
Key Details
Sold Price $1,200,000
Property Type Single Family Home
Sub Type Single Family Residence
Listing Status Sold
Purchase Type For Sale
Square Footage 2,968 sqft
Price per Sqft $404
Subdivision Awbrey Village
MLS Listing ID 220166963
Sold Date 03/12/24
Style Craftsman
Bedrooms 4
Full Baths 2
Half Baths 1
HOA Fees $441
Year Built 2020
Annual Tax Amount $6,343
Lot Size 9,147 Sqft
Acres 0.21
Lot Dimensions 0.21
Property Description
This like new home in Awbrey Village has been lightly lived in, meticulously maintained and well cared for. Some of the features of the home include a whole home humidification system, vaulted ceilings, an open floor plan, a large kitchen, a generous kitchen island as well as two outdoor living areas off the great room and dining room perfect for gathering and entertaining friends and family. Enjoy the large windows that fill the home with and abundance of natural light and perfectly frame the magical city views below. The spacious primary suite features a spa-like bathroom including a soaking tub and steam shower. On the lower level, you will find a second living area, three large guest bedrooms one with a private deck, and a spacious laundry room. The heated driveway will make those snowy Central Oregon days, a piece of cake! HOA does allow fencing.
Location
State OR
County Deschutes
Community Awbrey Village
Interior
Interior Features Breakfast Bar, Ceiling Fan(s), Double Vanity, Enclosed Toilet(s), Kitchen Island, Linen Closet, Open Floorplan, Shower/Tub Combo, Smart Lighting, Smart Thermostat, Soaking Tub, Solid Surface Counters, Stone Counters, Tile Shower, Vaulted Ceiling(s), Walk-In Closet(s), Wired for Data
Heating ENERGY STAR Qualified Equipment, Forced Air, Hot Water, Natural Gas, Zoned
Cooling Central Air, ENERGY STAR Qualified Equipment, Zoned
Fireplaces Type Gas, Great Room
Fireplace Yes
Window Features Double Pane Windows,Vinyl Frames
Exterior
Exterior Feature Deck
Garage Alley Access, Attached, Concrete, Driveway, Electric Vehicle Charging Station(s), Garage Door Opener
Garage Spaces 2.0
Community Features Short Term Rentals Not Allowed
Amenities Available Other
Roof Type Composition
Parking Type Alley Access, Attached, Concrete, Driveway, Electric Vehicle Charging Station(s), Garage Door Opener
Total Parking Spaces 2
Garage Yes
Building
Lot Description Drip System, Landscaped, Native Plants, Rock Outcropping, Sloped, Smart Irrigation, Sprinkler Timer(s), Sprinklers In Front
Entry Level Two
Foundation Stemwall
Builder Name Sienna Building Company
Water Public
Architectural Style Craftsman
Structure Type Frame
New Construction No
Schools
High Schools Summit High
Others
Senior Community No
Tax ID 239595
Security Features Carbon Monoxide Detector(s),Smoke Detector(s)
Acceptable Financing Cash, Conventional
Listing Terms Cash, Conventional
Special Listing Condition Standard
Read Less

GET MORE INFORMATION




