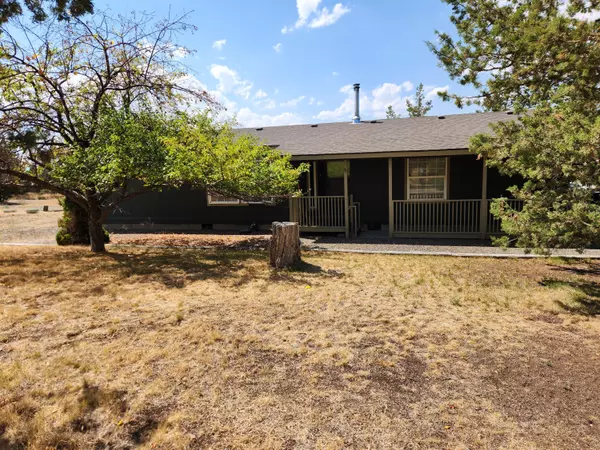For more information regarding the value of a property, please contact us for a free consultation.
14261 Sage DR Powell Butte, OR 97753
Want to know what your home might be worth? Contact us for a FREE valuation!

Our team is ready to help you sell your home for the highest possible price ASAP
Key Details
Sold Price $455,400
Property Type Manufactured Home
Sub Type Manufactured On Land
Listing Status Sold
Purchase Type For Sale
Square Footage 1,620 sqft
Price per Sqft $281
Subdivision West Powell Butte Es
MLS Listing ID 220170350
Sold Date 02/29/24
Style Ranch
Bedrooms 3
Full Baths 2
Year Built 1994
Annual Tax Amount $1,887
Lot Size 2.330 Acres
Acres 2.33
Lot Dimensions 2.33
Property Description
BACK ON THE MARKET at no fault of seller or property. Here is an opportunity to own 2.3 acres in a great location in Powell
Butte. Inside you will find 3 spacious bedrooms and connected living spaces. Sit on the 18x24 covered back deck and enjoy the privacy and quiet offered by the property while watching the quail, rabbits and deer wonder through the property. Plenty of parking for all your toys. Property offers 3
storage sheds, tree house, a larger storage building, a fenced yard and garden area. Lots of room to build a shop. To the West you have peak-a-boo
cascades mountain views over the trees, trees could be topped for better
views and to the East you have two beautiful buttes. Domestic water is Avion Water.
Location
State OR
County Crook
Community West Powell Butte Es
Interior
Interior Features Ceiling Fan(s), Pantry, Soaking Tub, Vaulted Ceiling(s), Walk-In Closet(s)
Heating Electric, Forced Air, Free-Standing, Wood
Cooling Wall/Window Unit(s)
Fireplaces Type Wood Burning
Fireplace Yes
Window Features Double Pane Windows
Exterior
Exterior Feature Deck
Garage Detached Carport, Driveway, Gravel, Other
Roof Type Composition
Parking Type Detached Carport, Driveway, Gravel, Other
Garage No
Building
Lot Description Native Plants
Entry Level One
Foundation Pillar/Post/Pier
Water Backflow Domestic
Architectural Style Ranch
Structure Type Manufactured House
New Construction No
Schools
High Schools Check With District
Others
Senior Community No
Tax ID 2125
Security Features Smoke Detector(s)
Acceptable Financing Cash, Conventional, FHA, VA Loan
Listing Terms Cash, Conventional, FHA, VA Loan
Special Listing Condition Standard
Read Less

GET MORE INFORMATION




