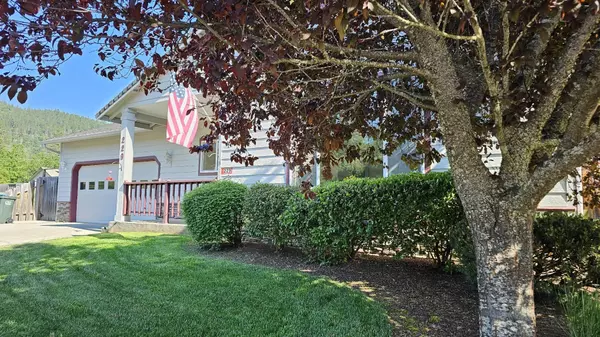For more information regarding the value of a property, please contact us for a free consultation.
229 Red Cedar LN Cave Junction, OR 97523
Want to know what your home might be worth? Contact us for a FREE valuation!

Our team is ready to help you sell your home for the highest possible price ASAP
Key Details
Sold Price $302,000
Property Type Single Family Home
Sub Type Single Family Residence
Listing Status Sold
Purchase Type For Sale
Square Footage 1,930 sqft
Price per Sqft $156
Subdivision Sunnybrook Manor Estates
MLS Listing ID 220164818
Sold Date 02/28/24
Style Ranch
Bedrooms 3
Full Baths 2
HOA Fees $89
Year Built 2005
Annual Tax Amount $2,293
Lot Size 5,662 Sqft
Acres 0.13
Lot Dimensions 0.13
Property Description
Be sure to make an appointment to view this exceptional home located within a thriving 55+ community. This magnificent spacious three-bedroom, two-bath home offers 1,930 square feet of comfortable living space, there is fourth room that could be a fourth bedroom or would make a great office. complete with a heated/cooled two-car garage. All of this comes with a host of amenities including a clubhouse, pool, tennis courts, and gated security.
Location
State OR
County Josephine
Community Sunnybrook Manor Estates
Direction Redwood Hwy to Laurel Road
Interior
Interior Features Breakfast Bar, Double Vanity, Jetted Tub, Primary Downstairs, Walk-In Closet(s)
Heating Forced Air
Cooling Central Air
Exterior
Exterior Feature Patio
Garage Attached, Driveway, Heated Garage
Garage Spaces 2.0
Amenities Available Clubhouse, Gated, Pool, RV/Boat Storage, Tennis Court(s)
Roof Type Composition
Parking Type Attached, Driveway, Heated Garage
Total Parking Spaces 2
Garage Yes
Building
Lot Description Fenced, Landscaped, Level
Entry Level One
Foundation Concrete Perimeter
Water Public
Architectural Style Ranch
Structure Type Frame
New Construction No
Schools
High Schools Illinois Valley High
Others
Senior Community Yes
Tax ID R342790
Security Features Carbon Monoxide Detector(s),Smoke Detector(s)
Acceptable Financing Cash, Conventional, FHA, USDA Loan, VA Loan
Listing Terms Cash, Conventional, FHA, USDA Loan, VA Loan
Special Listing Condition Standard
Read Less

GET MORE INFORMATION




