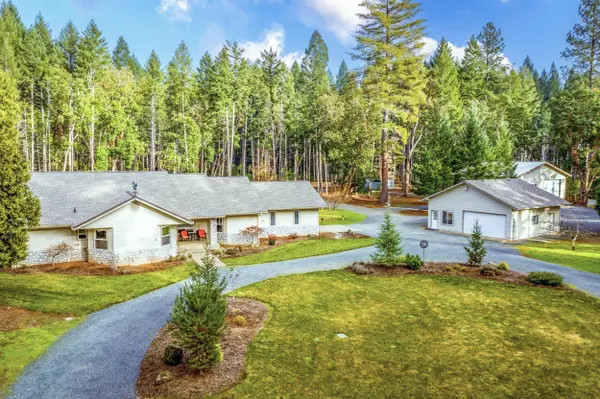For more information regarding the value of a property, please contact us for a free consultation.
1075 Idlewild DR Cave Junction, OR 97523
Want to know what your home might be worth? Contact us for a FREE valuation!

Our team is ready to help you sell your home for the highest possible price ASAP
Key Details
Sold Price $690,000
Property Type Single Family Home
Sub Type Single Family Residence
Listing Status Sold
Purchase Type For Sale
Square Footage 2,402 sqft
Price per Sqft $287
Subdivision Idlewild Subdivision
MLS Listing ID 220175010
Sold Date 02/22/24
Style Contemporary
Bedrooms 3
Full Baths 2
Year Built 1996
Annual Tax Amount $3,302
Lot Size 5.220 Acres
Acres 5.22
Lot Dimensions 5.22
Property Description
Experience regal living in this elegant home with two GIANT shops, bonus room and fully-equipped RV facilities nestled in the prime end of a prestigious neighborhood! Well-appointed home with lofty 9-foot ceilings, gourmet kitchen adorned with a granite island/eating bar, and exquisite extras including surround sound, double vanities, jetted tub, convenient laundry sink and an oversized attached garage. Step outside onto a spacious full-length private deck and patio with sound, fit for entertaining. Experience pride and joy with the shop, bonus party/ exercise room and brand new RV garage of your dreams. What more could an enthusiast ask for? Add fully automated garage doors, heat/AC in outbuildings and much more to the list! Tax value is $730k! If this gets you fired up, don't wait to tour this very desirable property, it is certain to make someone very happy soon! Easy drive to amenities, hospital and coast.
Location
State OR
County Josephine
Community Idlewild Subdivision
Direction From Cave Junction, proceed South on Hwy-199 over the river and then Left turn onto Rockydale Rd. Proceed 1 MI then Right turn onto Idlewild Drive. Proceed to end, address on Left.
Rooms
Basement None
Interior
Interior Features Breakfast Bar, Built-in Features, Ceiling Fan(s), Double Vanity, Granite Counters, Jetted Tub, Kitchen Island, Open Floorplan, Primary Downstairs, Vaulted Ceiling(s), Walk-In Closet(s)
Heating Electric, Heat Pump, Wood
Cooling Central Air, Heat Pump
Fireplaces Type Wood Burning
Fireplace Yes
Window Features Double Pane Windows,Vinyl Frames
Exterior
Exterior Feature Deck, RV Dump, RV Hookup
Garage Attached, Detached, Garage Door Opener, Gated, RV Access/Parking, RV Garage, Workshop in Garage
Garage Spaces 12.0
Roof Type Composition
Parking Type Attached, Detached, Garage Door Opener, Gated, RV Access/Parking, RV Garage, Workshop in Garage
Total Parking Spaces 12
Garage Yes
Building
Lot Description Fenced, Landscaped, Level
Entry Level One
Foundation Concrete Perimeter
Water Well
Architectural Style Contemporary
Structure Type Frame
New Construction No
Schools
High Schools Illinois Valley High
Others
Senior Community No
Tax ID R331025
Security Features Carbon Monoxide Detector(s),Smoke Detector(s)
Acceptable Financing Cash, Conventional, FHA, USDA Loan, VA Loan
Listing Terms Cash, Conventional, FHA, USDA Loan, VA Loan
Special Listing Condition Standard
Read Less

GET MORE INFORMATION




