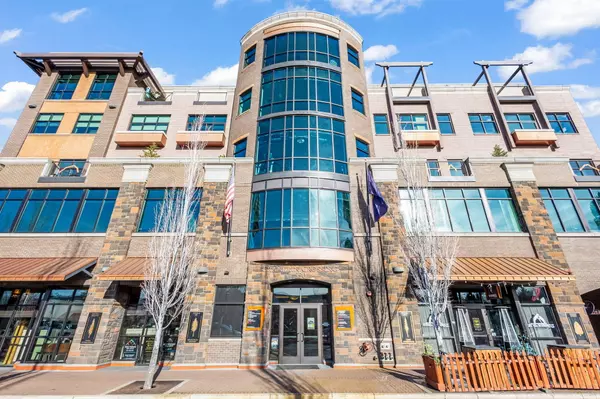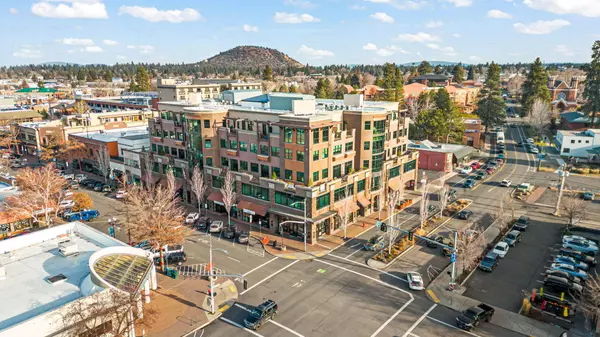For more information regarding the value of a property, please contact us for a free consultation.
550 Franklin AVE #UNIT 548 Bend, OR 97703
Want to know what your home might be worth? Contact us for a FREE valuation!

Our team is ready to help you sell your home for the highest possible price ASAP
Key Details
Sold Price $598,000
Property Type Condo
Sub Type Condominium
Listing Status Sold
Purchase Type For Sale
Square Footage 1,197 sqft
Price per Sqft $499
Subdivision Franklin Crossing
MLS Listing ID 220175259
Sold Date 02/08/24
Style Northwest
Bedrooms 1
Full Baths 1
HOA Fees $1,400
Year Built 2006
Annual Tax Amount $4,718
Property Description
Welcome to the epitome of urban living at the Franklin Crossing building in downtown Bend! This spacious 1-bedroom, 1-bathroom condominium spans an impressive 1197 square feet on the top floor, offering an unrivaled panorama of the cityscape. Bathed in natural light, the unit exudes a vibrant ambiance, accentuated by its airy atmosphere. Featuring a generously sized primary suite adorned with ample windows that further illuminate the room, showcasing views of downtown and Pilot Butte. A walk-in closet off of the ensuite provides ample storage space for the discerning resident. Situated mere moments away from the scenic Drake Park, this home offers not only the allure of nature but also the convenience of being in close proximity to all downtown amenities. Whether it's trendy cafes, eclectic boutiques, or entertainment hubs, everything is within easy reach, enhancing the cosmopolitan lifestyle. Don't miss your chance to own this highly coveted property.
Location
State OR
County Deschutes
Community Franklin Crossing
Direction Located in the Franklin Crossing building above Back Porch Coffee and Noi Thai. Top floor unit #7.
Rooms
Basement None
Interior
Interior Features Breakfast Bar, Built-in Features, Ceiling Fan(s), Double Vanity, Elevator, Granite Counters, Open Floorplan, Pantry, Shower/Tub Combo, Smart Thermostat, Solid Surface Counters, Tile Counters, Tile Shower, Walk-In Closet(s), Wired for Data
Heating Electric, Forced Air, Natural Gas
Cooling Central Air
Fireplaces Type Living Room
Fireplace Yes
Window Features Double Pane Windows,Tinted Windows
Exterior
Exterior Feature Patio
Garage Assigned, Garage Door Opener, Storage
Garage Spaces 1.0
Community Features Short Term Rentals Not Allowed
Amenities Available Security, Sewer, Trash, Water
Roof Type Membrane
Porch true
Parking Type Assigned, Garage Door Opener, Storage
Total Parking Spaces 1
Garage Yes
Building
Entry Level One
Foundation Concrete Perimeter, Stemwall
Water Public
Architectural Style Northwest
Structure Type Steel Framing
New Construction No
Schools
High Schools Summit High
Others
Senior Community No
Tax ID 257489, 257497, 257431
Security Features Carbon Monoxide Detector(s),Smoke Detector(s)
Acceptable Financing Cash, Conventional
Listing Terms Cash, Conventional
Special Listing Condition Standard
Read Less

GET MORE INFORMATION




