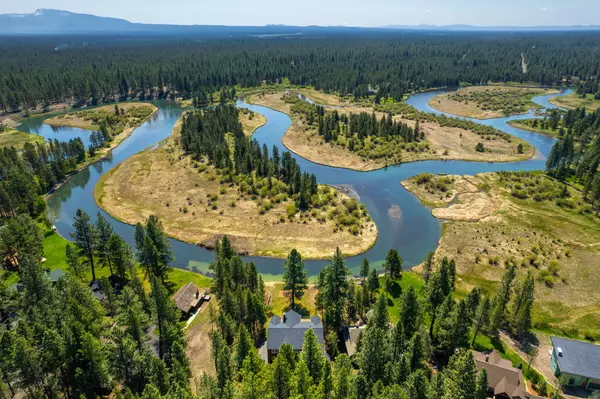For more information regarding the value of a property, please contact us for a free consultation.
54950 Mallard DR Bend, OR 97707
Want to know what your home might be worth? Contact us for a FREE valuation!

Our team is ready to help you sell your home for the highest possible price ASAP
Key Details
Sold Price $1,699,000
Property Type Single Family Home
Sub Type Single Family Residence
Listing Status Sold
Purchase Type For Sale
Square Footage 5,406 sqft
Price per Sqft $314
Subdivision River Forest Acres
MLS Listing ID 220153839
Sold Date 11/13/23
Style Northwest
Bedrooms 4
Full Baths 4
Half Baths 1
Year Built 2007
Annual Tax Amount $6,132
Lot Size 0.710 Acres
Acres 0.71
Lot Dimensions 0.71
Property Description
A legacy riverfront estate that captures the very essence of Central Oregon's natural beauty! Equal parts grandeur and comfort, this home makes a striking first impression with soaring ceilings, travertine floors, and an impressive spiral staircase. Enjoy views of the Deschutes River beside the two-story fireplace in the great room, or settle into the kitchen where you will find custom cabinetry, honed granite countertops, luxury appliances, both formal and informal dining areas as well as a pantry, wine bar, and so much more. There is no space left unimagined in this tastefully appointed home which offers a primary sanctuary that opens to an expansive second story patio, a main floor ensuite for guests, two additional guest bedrooms, an office or den, media room with bar for game days and movie nights, bunk room for sleepovers, open reading loft, and expansive 3 car garage. Designed for fun, gathering, and festivities, this is the home to build enduring memories.
Location
State OR
County Deschutes
Community River Forest Acres
Interior
Interior Features Breakfast Bar, Ceiling Fan(s), Central Vacuum, Double Vanity, Dual Flush Toilet(s), Granite Counters, Jetted Tub, Kitchen Island, Linen Closet, Open Floorplan, Pantry, Primary Downstairs, Soaking Tub, Tile Shower, Walk-In Closet(s), Wet Bar, Wired for Sound
Heating Forced Air, Heat Pump, Zoned
Cooling Central Air, Heat Pump, Zoned
Fireplaces Type Family Room, Gas, Living Room, Primary Bedroom, Propane
Fireplace Yes
Window Features Double Pane Windows,ENERGY STAR Qualified Windows,Vinyl Frames
Exterior
Exterior Feature Deck, Fire Pit, Patio
Garage Attached, Driveway, Garage Door Opener, RV Access/Parking
Garage Spaces 3.0
Community Features Short Term Rentals Allowed
Waterfront Yes
Waterfront Description Riverfront
Roof Type Composition
Parking Type Attached, Driveway, Garage Door Opener, RV Access/Parking
Total Parking Spaces 3
Garage Yes
Building
Lot Description Landscaped, Sprinkler Timer(s), Sprinklers In Front, Sprinklers In Rear, Wooded
Entry Level Two
Foundation Stemwall
Water Well
Architectural Style Northwest
Structure Type Frame
New Construction No
Schools
High Schools Check With District
Others
Senior Community No
Tax ID 138060
Security Features Carbon Monoxide Detector(s),Smoke Detector(s)
Acceptable Financing Cash, Conventional
Listing Terms Cash, Conventional
Special Listing Condition Standard
Read Less

Bought with Central Oregon Association of REALTORS
GET MORE INFORMATION




