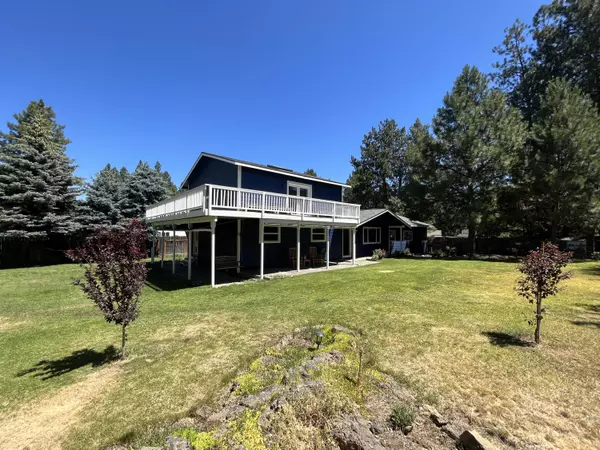For more information regarding the value of a property, please contact us for a free consultation.
60833 Defiance ST Bend, OR 97702
Want to know what your home might be worth? Contact us for a FREE valuation!

Our team is ready to help you sell your home for the highest possible price ASAP
Key Details
Sold Price $765,000
Property Type Single Family Home
Sub Type Single Family Residence
Listing Status Sold
Purchase Type For Sale
Square Footage 1,998 sqft
Price per Sqft $382
Subdivision Golden Mantle
MLS Listing ID 220169858
Sold Date 09/26/23
Style Northwest
Bedrooms 3
Full Baths 2
Half Baths 1
Year Built 1977
Annual Tax Amount $4,031
Lot Size 0.390 Acres
Acres 0.39
Lot Dimensions 0.39
Property Description
Located in SW Bend, this private .39-acre property is one not to miss. With a park-like setting, this yard has a garden, chicken coop, two sheds, outdoor pizza oven, numerous fruit trees and plenty of room for your furry friends. There is also room for your RV, boat, or whatever toys you may have. This 3 bed/3 bath home has tons of outdoor space for entertaining including a spacious deck off the kitchen. The open floor plan downstairs included hardwood floors throughout and a custom juniper bar top on the kitchen island. The spacious primary suite is located upstairs with a large walk-in closet and enjoy sipping coffee on the wrap around porch. The 3-car garage has a ton of storage, 220-volt outlet and RV outlet and in addition a designated work out and office space. New roof in 2021 and exterior of the house was painted 6 months ago.
Location
State OR
County Deschutes
Community Golden Mantle
Rooms
Basement None
Interior
Interior Features Built-in Features, Ceiling Fan(s), Jetted Tub, Kitchen Island, Linen Closet, Open Floorplan, Shower/Tub Combo, Smart Thermostat, Tile Counters, Vaulted Ceiling(s), Walk-In Closet(s)
Heating Forced Air
Cooling Central Air
Window Features Double Pane Windows,Skylight(s),Vinyl Frames
Exterior
Exterior Feature Deck, Fire Pit, Outdoor Kitchen, Patio, RV Hookup
Garage Attached, Garage Door Opener, Gravel, RV Access/Parking, Storage
Garage Spaces 3.0
Community Features Gas Available
Roof Type Composition
Parking Type Attached, Garage Door Opener, Gravel, RV Access/Parking, Storage
Total Parking Spaces 3
Garage Yes
Building
Lot Description Corner Lot, Drip System, Fenced, Garden, Landscaped, Level, Native Plants, Rock Outcropping, Smart Irrigation, Sprinkler Timer(s), Sprinklers In Rear, Wooded
Entry Level Two
Foundation Stemwall
Water Public
Architectural Style Northwest
Structure Type Frame
New Construction No
Schools
High Schools Caldera High
Others
Senior Community No
Tax ID 121977
Security Features Carbon Monoxide Detector(s)
Acceptable Financing Assumable, Cash, Conventional, FHA, VA Loan
Listing Terms Assumable, Cash, Conventional, FHA, VA Loan
Special Listing Condition Standard
Read Less

Bought with Central Oregon Association of REALTORS
GET MORE INFORMATION




