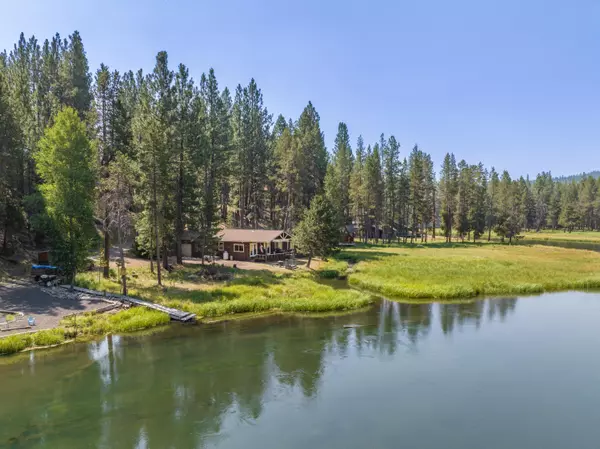For more information regarding the value of a property, please contact us for a free consultation.
52002 Old Wickiup RD La Pine, OR 97739
Want to know what your home might be worth? Contact us for a FREE valuation!

Our team is ready to help you sell your home for the highest possible price ASAP
Key Details
Sold Price $610,000
Property Type Single Family Home
Sub Type Single Family Residence
Listing Status Sold
Purchase Type For Sale
Square Footage 1,160 sqft
Price per Sqft $525
Subdivision Haner Park
MLS Listing ID 220169037
Sold Date 09/25/23
Style Cottage/Bungalow
Bedrooms 2
Full Baths 1
Half Baths 1
HOA Fees $387
Year Built 1965
Annual Tax Amount $1,747
Lot Size 1.260 Acres
Acres 1.26
Lot Dimensions 1.26
Property Description
Turnkey, Quintessential cabin located next to the Big Deschutes River with it's own private inlet to take you to the river! Original Log cabin was added on in 1989 and remodeled by current owner 4 - 5 years ago. 2 beds, 1 1/2 bath, hardwood and slate flooring throughout. French doors off of each bedroom. Views of the river from the living room, kitchen and front bedroom. Kitchen is graced with granite counter tops, hickory cabinets, soft close drawers, lazy Suzan, trash compactor and gas stove. Nice sized panty! Bathroom has one vanity and slate shower. Electric fireplace in living room and KoolKing air stand alone air conditioner. Newly stained decks with built in benches. Single car garage is plumbed for washer and dryer. Bunkhouse and Outhouse!! New 250 gal Propane tank.
Location
State OR
County Deschutes
Community Haner Park
Direction Burgess Rd to south on Forest Rd 44. Drive 4 miles to Forest Rd 600. Turn Right. Drive Approximately 3/4mile to row of address, turn right. Just past the Green Home turn sharp right down drive.
Rooms
Basement None
Interior
Interior Features Breakfast Bar, Ceiling Fan(s), Granite Counters, Laminate Counters, Open Floorplan, Pantry, Primary Downstairs, Solid Surface Counters, Tile Shower
Heating Electric
Cooling Other
Fireplaces Type Electric
Fireplace Yes
Window Features Double Pane Windows,Vinyl Frames
Exterior
Exterior Feature Deck, Fire Pit
Garage Driveway
Garage Spaces 1.0
Community Features Access to Public Lands
Amenities Available Firewise Certification, Snow Removal
Roof Type Composition
Parking Type Driveway
Total Parking Spaces 1
Garage Yes
Building
Lot Description Adjoins Public Lands, Wooded
Entry Level One
Foundation Concrete Perimeter, Stemwall
Water Shared Well
Architectural Style Cottage/Bungalow
Structure Type Frame
New Construction No
Schools
High Schools Lapine Sr High
Others
Senior Community No
Tax ID 255814
Security Features Carbon Monoxide Detector(s),Smoke Detector(s)
Acceptable Financing Cash, Conventional, Owner Will Carry
Listing Terms Cash, Conventional, Owner Will Carry
Special Listing Condition Standard
Read Less

Bought with Central Oregon Association of REALTORS
GET MORE INFORMATION




