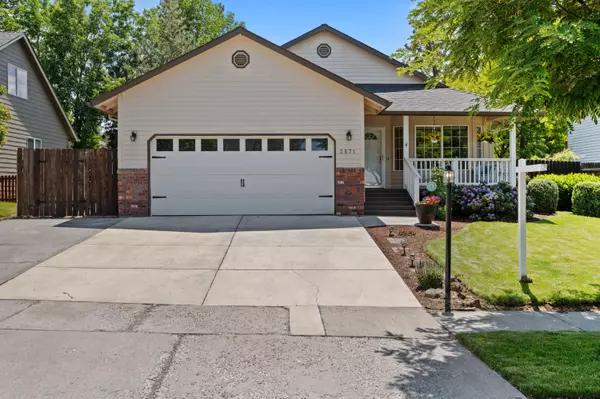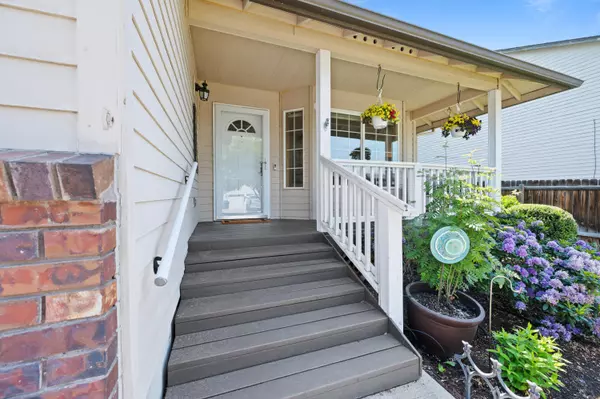For more information regarding the value of a property, please contact us for a free consultation.
2571 Brandon CT Bend, OR 97701
Want to know what your home might be worth? Contact us for a FREE valuation!

Our team is ready to help you sell your home for the highest possible price ASAP
Key Details
Sold Price $575,000
Property Type Single Family Home
Sub Type Single Family Residence
Listing Status Sold
Purchase Type For Sale
Square Footage 1,645 sqft
Price per Sqft $349
Subdivision High Pointe
MLS Listing ID 220166477
Sold Date 08/11/23
Style Northwest
Bedrooms 3
Full Baths 2
Year Built 1997
Annual Tax Amount $3,639
Lot Size 6,098 Sqft
Acres 0.14
Lot Dimensions 0.14
Property Description
This delightful home in the High Point neighborhood was built in 1997. It presents a single level, 1,645 sq ft home with three spacious bedrooms, and two baths. The house sits in a quiet cul-de-sac and features a beautifully landscaped yard complete with a front porch and covered back deck. The interiors include a cozy living room, a family room, and a dedicated eating space off the kitchen. Additionally, the property is equipped with a spacious kitchen with island, large pantry and laundry room with washer and dryer, and comes with air conditioning. This charming abode has everything needed to make it the perfect new home for anyone looking for comfort and charm.
Location
State OR
County Deschutes
Community High Pointe
Interior
Interior Features Fiberglass Stall Shower, Kitchen Island, Linen Closet, Pantry, Primary Downstairs, Shower/Tub Combo, Solar Tube(s), Tile Counters, Vaulted Ceiling(s), Walk-In Closet(s)
Heating Forced Air, Heat Pump, Natural Gas
Cooling Central Air
Fireplaces Type Gas, Living Room
Fireplace Yes
Window Features Double Pane Windows
Exterior
Exterior Feature Deck, Patio
Garage Attached, Driveway, Garage Door Opener, On Street
Garage Spaces 2.0
Community Features Short Term Rentals Allowed
Roof Type Composition
Accessibility Accessible Approach with Ramp, Accessible Full Bath
Parking Type Attached, Driveway, Garage Door Opener, On Street
Total Parking Spaces 2
Garage Yes
Building
Lot Description Fenced, Landscaped, Level, Sprinkler Timer(s), Sprinklers In Front, Sprinklers In Rear
Entry Level One
Foundation Stemwall
Water Public
Architectural Style Northwest
Structure Type Frame
New Construction No
Schools
High Schools Mountain View Sr High
Others
Senior Community No
Tax ID 191763
Security Features Carbon Monoxide Detector(s),Smoke Detector(s)
Acceptable Financing Cash, Conventional, FHA, VA Loan
Listing Terms Cash, Conventional, FHA, VA Loan
Special Listing Condition Standard
Read Less

Bought with Central Oregon Association of REALTORS
GET MORE INFORMATION




