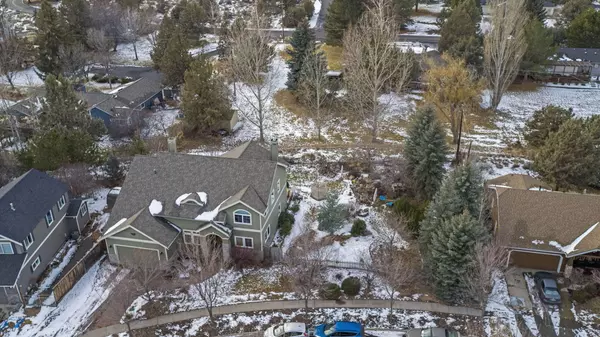For more information regarding the value of a property, please contact us for a free consultation.
63507 Stacy LN Bend, OR 97701
Want to know what your home might be worth? Contact us for a FREE valuation!

Our team is ready to help you sell your home for the highest possible price ASAP
Key Details
Sold Price $705,000
Property Type Single Family Home
Sub Type Single Family Residence
Listing Status Sold
Purchase Type For Sale
Square Footage 2,387 sqft
Price per Sqft $295
Subdivision Boyd Acres View Est
MLS Listing ID 220158789
Sold Date 06/09/23
Style Craftsman,Northwest
Bedrooms 4
Full Baths 3
Year Built 1999
Annual Tax Amount $5,283
Lot Size 8,712 Sqft
Acres 0.2
Lot Dimensions 0.2
Property Description
Fall in love with all that this one of a kind, beautiful custom Bend home has to offer! This stunner boasts of 23 foot ceilings, a large open gourmet kitchen including all stainless steel appliances, granite kitchen slab countertops with breakfast bar, and walk in pantry for all your storage needs. Primary suite offers its own private double faced gas fireplace connecting into the primary ensuite featuring, a walk in closet, an oversized jetted soaking tub, a walk in shower, double sinks, as well as a private water closet. This home features a three car tandem garage, paver driveway and entryway, A/C, and hot tub, and new hot water heater. Call your favorite agent for your private showing today!
Location
State OR
County Deschutes
Community Boyd Acres View Est
Interior
Interior Features Breakfast Bar, Ceiling Fan(s), Double Vanity, Jetted Tub, Linen Closet, Open Floorplan, Solid Surface Counters, Spa/Hot Tub, Vaulted Ceiling(s), Walk-In Closet(s)
Heating Forced Air, Natural Gas, Wood
Cooling Central Air, Whole House Fan
Fireplaces Type Gas, Living Room, Primary Bedroom, Wood Burning
Fireplace Yes
Exterior
Exterior Feature Deck
Garage Attached, Driveway, Garage Door Opener, Tandem
Garage Spaces 3.0
Roof Type Composition
Parking Type Attached, Driveway, Garage Door Opener, Tandem
Total Parking Spaces 3
Garage Yes
Building
Lot Description Garden, Landscaped, Sprinkler Timer(s), Sprinklers In Front, Sprinklers In Rear
Entry Level Two
Foundation Stemwall
Water Public
Architectural Style Craftsman, Northwest
Structure Type Frame
New Construction No
Schools
High Schools Mountain View Sr High
Others
Senior Community No
Tax ID 197239
Security Features Carbon Monoxide Detector(s),Smoke Detector(s)
Acceptable Financing Cash, Conventional, FHA, VA Loan
Listing Terms Cash, Conventional, FHA, VA Loan
Special Listing Condition Standard
Read Less

Bought with Central Oregon Association of REALTORS
GET MORE INFORMATION




