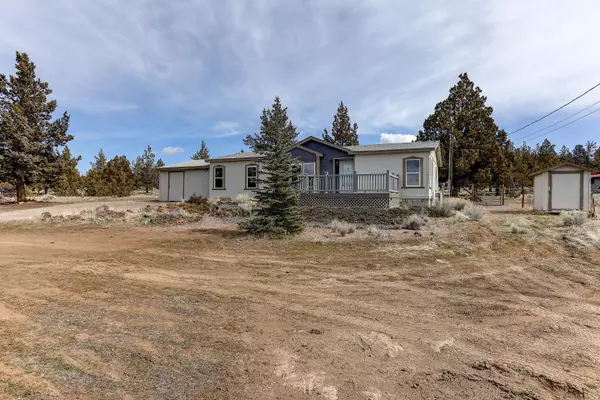For more information regarding the value of a property, please contact us for a free consultation.
14321 Buckhorn PL Crooked River Ranch, OR 97760
Want to know what your home might be worth? Contact us for a FREE valuation!

Our team is ready to help you sell your home for the highest possible price ASAP
Key Details
Sold Price $320,000
Property Type Manufactured Home
Sub Type Manufactured On Land
Listing Status Sold
Purchase Type For Sale
Square Footage 1,296 sqft
Price per Sqft $246
Subdivision Crr
MLS Listing ID 220161064
Sold Date 04/11/23
Style Ranch
Bedrooms 2
Full Baths 2
HOA Fees $510
Year Built 1994
Annual Tax Amount $2,241
Lot Size 1.650 Acres
Acres 1.65
Lot Dimensions 1.65
Property Description
Enjoy Cascade Mountain views from the front of the house as you cozy up to the wood burning stove on this 1.65 acre property in Crooked River Ranch. A well maintained 2 bedroom, plus office/den (potentially could be 3rd bedroom), 2 bath manufactured home offers an open floorplan. The spacious fully fenced property affords plenty of room for a potential horse property, hobby farm or just a little extra elbow room. Extra storage can be found in an adjacent garage and shed, with a built-out chicken coop. The property is located a few blocks from hiking trails leading you down to the Deschutes River. If you are looking for some extra room with mountain views, this might be the perfect property for you!
Location
State OR
County Jefferson
Community Crr
Rooms
Basement None
Interior
Interior Features Breakfast Bar, Ceiling Fan(s), Pantry, Shower/Tub Combo, Spa/Hot Tub
Heating Ductless, Electric, Forced Air, Heat Pump
Cooling Central Air
Fireplaces Type Living Room, Wood Burning
Fireplace Yes
Window Features Double Pane Windows,ENERGY STAR Qualified Windows,Vinyl Frames
Exterior
Exterior Feature Deck, Patio
Garage Driveway
Community Features Tennis Court(s)
Amenities Available Clubhouse, Golf Course, Park, Pool, Tennis Court(s)
Roof Type Composition
Parking Type Driveway
Garage No
Building
Lot Description Native Plants
Entry Level One
Foundation Block
Water Shared Well
Architectural Style Ranch
Structure Type Manufactured House
New Construction No
Schools
High Schools Redmond High
Others
Senior Community No
Tax ID 6922
Acceptable Financing Cash, Conventional, FHA
Listing Terms Cash, Conventional, FHA
Special Listing Condition Standard
Read Less

GET MORE INFORMATION




