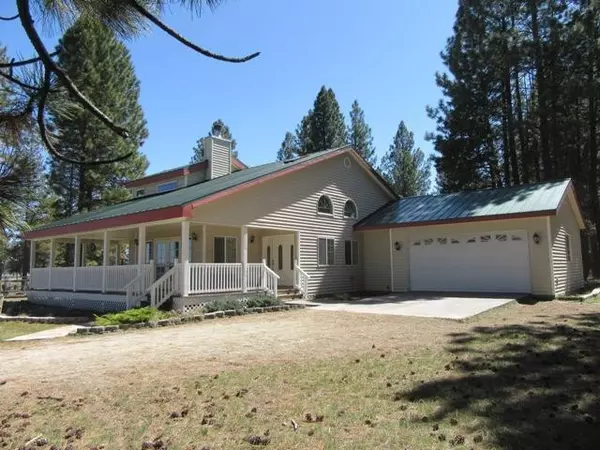For more information regarding the value of a property, please contact us for a free consultation.
25210 Sprague River RD Sprague River, OR 97639
Want to know what your home might be worth? Contact us for a FREE valuation!

Our team is ready to help you sell your home for the highest possible price ASAP
Key Details
Sold Price $539,000
Property Type Vacant Land
Sub Type Ranch
Listing Status Sold
Purchase Type For Sale
Square Footage 2,052 sqft
Price per Sqft $262
Subdivision Sprague River
MLS Listing ID 103011880
Sold Date 08/02/21
Style Cottage/Bungalow
Bedrooms 3
Full Baths 2
Year Built 2003
Annual Tax Amount $2,450
Lot Size 32.520 Acres
Acres 32.52
Lot Dimensions 32.52
Property Description
Marketing Remarks: Sprague River 32.52 Acres of Serenity! Great horse/4-H property.Mozy onto the 3 sided covered porch & sit a while! Lovely Custom Home built in 2003 feels like new! Country, Cottagey vintage feel! Open and inviting floor plan welcomes you with tall ceilings!Feel warm and cozy by the River Rock Fireplace! Family room in upstairs loft area is tucked away!Built in Barbecue on Back Deck! Foundation has R-60 rating! 5 stall Barn w/ tack room & 24 x 36?shop attached to front of it!Separate 110X220 arena!Freestanding one room A-frame cabin has electricity & heat! Hay Barn & side storage across driveway! Several fenced areas for animals & shelter currently used for sheep! Large dog yard also has a covered shelter! Owner plants rye grass about every 3 yrs in pasture areas!Immaculate property, level &partially wooded is approximately 1/2 mile from Sprague River! Known for trophy fishing, canoeing, kayaking & duck hunting! Ride horses or 4 wheel out the back for miles!
Location
State OR
County Klamath
Community Sprague River
Direction From K Falls take Hwy 140E to L on Bliss Rd, R at stop sign onto Sprague River Rd. Home is on the right just past 25 mile marker and Meadow Lane.
Rooms
Basement None
Interior
Interior Features Jetted Tub, Kitchen Island, Open Floorplan, Pantry, Primary Downstairs, Soaking Tub, Solid Surface Counters, Tile Counters, Vaulted Ceiling(s), Walk-In Closet(s), Wired for Data
Heating Forced Air, Free-Standing, Propane
Cooling None
Fireplaces Type Living Room, Office, Wood Burning
Fireplace Yes
Window Features Double Pane Windows,Vinyl Frames
Exterior
Exterior Feature Built-in Barbecue, Deck
Garage Attached, Driveway, RV Access/Parking
Garage Spaces 2.0
Roof Type Metal
Parking Type Attached, Driveway, RV Access/Parking
Total Parking Spaces 2
Garage Yes
Building
Lot Description Fenced, Landscaped, Level, Pasture, Wooded
Entry Level Two
Foundation Concrete Perimeter
Water Well
Architectural Style Cottage/Bungalow
Structure Type Concrete,Frame,Log
New Construction No
Schools
High Schools Chiloquin High
Others
Senior Community No
Tax ID R324517
Security Features Carbon Monoxide Detector(s),Smoke Detector(s)
Acceptable Financing Conventional, FHA, VA Loan
Listing Terms Conventional, FHA, VA Loan
Special Listing Condition Standard
Read Less

GET MORE INFORMATION




