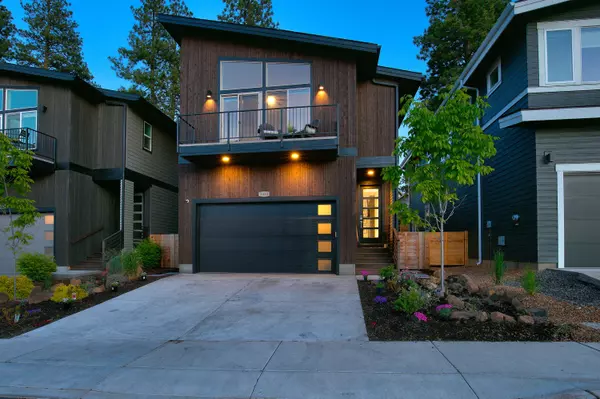For more information regarding the value of a property, please contact us for a free consultation.
1333 Boardwalk LN Bend, OR 97702
Want to know what your home might be worth? Contact us for a FREE valuation!

Our team is ready to help you sell your home for the highest possible price ASAP
Key Details
Sold Price $882,000
Property Type Single Family Home
Sub Type Single Family Residence
Listing Status Sold
Purchase Type For Sale
Square Footage 2,084 sqft
Price per Sqft $423
Subdivision Riverwalk
MLS Listing ID 220149551
Sold Date 08/12/22
Style Contemporary
Bedrooms 3
Full Baths 2
Half Baths 1
HOA Fees $57
Year Built 2018
Annual Tax Amount $4,269
Lot Size 3,049 Sqft
Acres 0.07
Lot Dimensions 0.07
Property Description
A light, bright, modern and tasteful three bedroom home along the canal trail, with views of the Old Mill smokestacks. Here, a spacious first floor greatroom was built for gathering with a cozy fireplace, true dining space, high-design kitchen with a waterfall quartz island and luxury appliances, and access to the back yard for grilling or relaxing. Upstairs, find soaring ceilings in a well-designed layout centered around a casual loft space. The primary bedroom offers lovely views of the Old Mill from its second-story balcony, and includes a large bath with luxury shower, double vanity, and walk-in closet. Two additional bedrooms share a sunny southern-facing balcony, full bath, and offer an abundance of storage. A perfect blend of: incredible location, low-maintenance living, and clean, sophisticated styling make this a special opportunity.
Location
State OR
County Deschutes
Community Riverwalk
Interior
Interior Features Breakfast Bar, Built-in Features, Ceiling Fan(s), Double Vanity, Kitchen Island, Open Floorplan, Shower/Tub Combo, Smart Locks, Smart Thermostat, Solid Surface Counters, Tile Shower, Vaulted Ceiling(s), Walk-In Closet(s)
Heating Forced Air, Natural Gas
Cooling Central Air
Fireplaces Type Electric, Family Room, Gas, Great Room
Fireplace Yes
Window Features Double Pane Windows,Vinyl Frames
Exterior
Exterior Feature Deck, Fire Pit, Patio
Garage Attached, Driveway, Garage Door Opener
Garage Spaces 2.0
Community Features Park, Playground, Trail(s)
Amenities Available Snow Removal
Roof Type Composition
Parking Type Attached, Driveway, Garage Door Opener
Total Parking Spaces 2
Garage Yes
Building
Lot Description Fenced, Landscaped, Sprinkler Timer(s)
Entry Level Two
Foundation Stemwall
Water Public
Architectural Style Contemporary
Structure Type Double Wall/Staggered Stud
New Construction No
Schools
High Schools Bend Sr High
Others
Senior Community No
Tax ID 276946
Security Features Carbon Monoxide Detector(s),Smoke Detector(s)
Acceptable Financing Cash, Conventional
Listing Terms Cash, Conventional
Special Listing Condition Standard
Read Less

GET MORE INFORMATION




