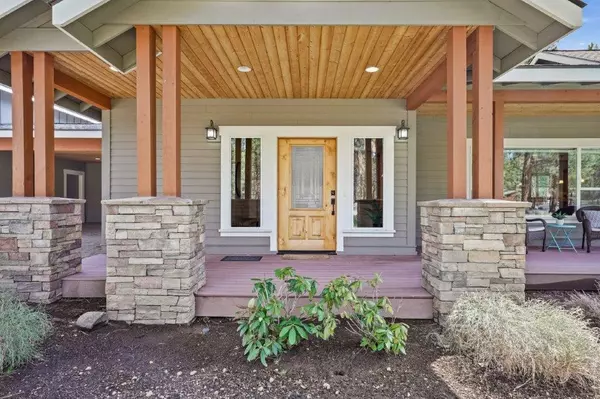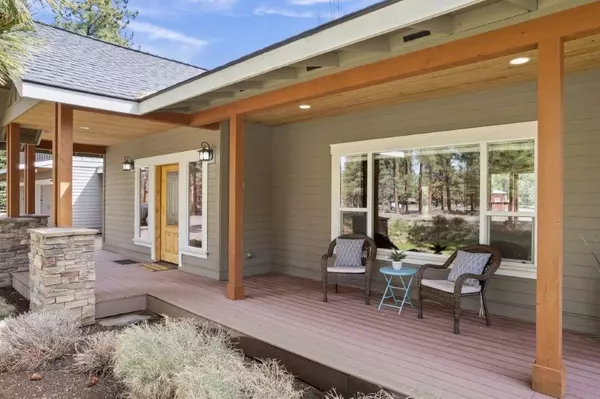For more information regarding the value of a property, please contact us for a free consultation.
69239 Crooked Horseshoe RD Sisters, OR 97759
Want to know what your home might be worth? Contact us for a FREE valuation!

Our team is ready to help you sell your home for the highest possible price ASAP
Key Details
Sold Price $2,100,000
Property Type Single Family Home
Sub Type Single Family Residence
Listing Status Sold
Purchase Type For Sale
Square Footage 5,260 sqft
Price per Sqft $399
Subdivision Indian Ford Meadows
MLS Listing ID 220142873
Sold Date 06/08/22
Style Craftsman,Northwest
Bedrooms 4
Full Baths 4
Half Baths 1
HOA Fees $200
Year Built 1978
Annual Tax Amount $6,383
Lot Size 10.140 Acres
Acres 10.14
Lot Dimensions 10.14
Property Description
10 acres of country living 1.6 miles from Sisters! Remodel/addition to existing home in 2007. Two-double car attached garages and a 40x60 RV GARAGE/shop. SINGLE LEVEL living w/upstairs bonus room, English pub/bar & guest suite. Great room with vaulted ceiling, stack stone gas fireplace and wood floors. Beautiful kitchen with custom cabinets, granite counters, prep sink, Monogram 6 burner range, refrigerator, mini-frig/ice maker, warming drawer, DW & micro/conv oven. Dining area w/built-in buffet. Media room or FORMAL DINING room. Office/den with French doors/5th bedroom. Large primary bedroom suite w/2 vanities, soaking tub, walk-in shower, & radiant heat. 2 guest bedrooms on the main level. Perfect for MULTI-GENERATIONAL living w/separate living quarters upstairs. Extensive covered porches w/Trex decking and manicured grounds. Features include travertine floors, solid core doors, central vac & AC. Fenced on 3 sides & .5 miles from National Forest. Horses are allowed.
Location
State OR
County Deschutes
Community Indian Ford Meadows
Interior
Interior Features Breakfast Bar, Ceiling Fan(s), Central Vacuum, Double Vanity, Fiberglass Stall Shower, Granite Counters, In-Law Floorplan, Kitchen Island, Linen Closet, Open Floorplan, Pantry, Primary Downstairs, Shower/Tub Combo, Soaking Tub, Tile Counters, Tile Shower, Vaulted Ceiling(s), Walk-In Closet(s), Wet Bar, Wired for Sound
Heating Electric, Forced Air, Free-Standing, Heat Pump, Propane, Radiant, Zoned
Cooling Central Air, Heat Pump, Zoned
Fireplaces Type Family Room, Great Room, Propane
Fireplace Yes
Window Features Double Pane Windows,Skylight(s)
Exterior
Exterior Feature Deck, RV Hookup
Garage Asphalt, Attached, Driveway, Garage Door Opener, Gravel, RV Access/Parking, RV Garage, Storage, Other
Garage Spaces 4.0
Community Features Road Assessment
Amenities Available Road Assessment
Roof Type Composition
Accessibility Accessible Bedroom, Accessible Full Bath, Accessible Hallway(s)
Parking Type Asphalt, Attached, Driveway, Garage Door Opener, Gravel, RV Access/Parking, RV Garage, Storage, Other
Total Parking Spaces 4
Garage Yes
Building
Lot Description Fenced, Landscaped, Level, Sprinkler Timer(s), Sprinklers In Front, Sprinklers In Rear, Wooded
Entry Level Two
Foundation Stemwall
Water Well
Architectural Style Craftsman, Northwest
Structure Type Frame
New Construction No
Schools
High Schools Sisters High
Others
Senior Community No
Tax ID 135647
Security Features Carbon Monoxide Detector(s),Smoke Detector(s)
Acceptable Financing Cash, Conventional
Listing Terms Cash, Conventional
Special Listing Condition Standard
Read Less

GET MORE INFORMATION




