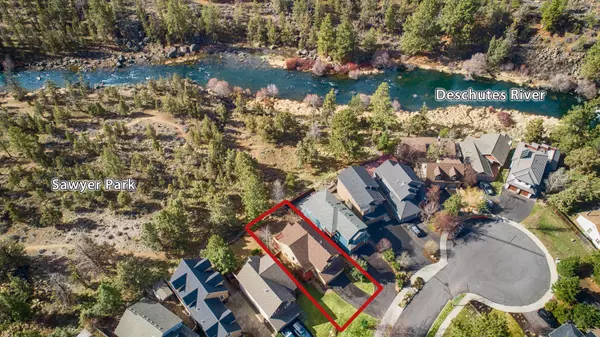For more information regarding the value of a property, please contact us for a free consultation.
20241 Sawyer Reach CT Bend, OR 97703
Want to know what your home might be worth? Contact us for a FREE valuation!

Our team is ready to help you sell your home for the highest possible price ASAP
Key Details
Sold Price $898,000
Property Type Single Family Home
Sub Type Single Family Residence
Listing Status Sold
Purchase Type For Sale
Square Footage 1,983 sqft
Price per Sqft $452
Subdivision Sawyer Reach
MLS Listing ID 220141321
Sold Date 04/08/22
Style Northwest
Bedrooms 3
Full Baths 2
Half Baths 1
HOA Fees $230
Year Built 2001
Annual Tax Amount $5,000
Lot Size 4,791 Sqft
Acres 0.11
Lot Dimensions 0.11
Property Description
Location, location, location... If you are looking for a home that backs to a beautiful city park with exclusive access to the Deschutes river and its extensive trail systems, here is your opportunity! Well maintained 3BR 2 1/2 BA home on a secluded cul-de-sac in a quiet and gated neighborhood. Open concept kitchen, dining and living room, all with large windows and views of Sawyer park. The kitchen features an island with prep sink, maple cabinets, tiled counters, SS appliances and wood floors. Spacious master suite with upper deck access, a walk in closet, two vanities, tiled shower and dual shower heads. Also upstairs is a sitting loft/office, full bath and two additional bedrooms. Large upper and lower wrap around decks that are perfect for grilling, entertaining, observing nature and listening to the relaxing sounds of the river. Hike, bike and fish all from the convenience of your backyard and just minutes to downtown, this truly is one of Bends most desirable locations!
Location
State OR
County Deschutes
Community Sawyer Reach
Direction Sawyer Ranch is a hidden gem. Turn west off OB Riley Rd onto NW Sawyer Reach Lane, keep going until you see the gate, even though it feels like you took a wrong turn.
Rooms
Basement None
Interior
Interior Features Ceiling Fan(s), Double Vanity, Jetted Tub, Kitchen Island, Linen Closet, Open Floorplan, Shower/Tub Combo, Soaking Tub, Tile Counters, Walk-In Closet(s)
Heating Forced Air, Natural Gas
Cooling Central Air
Fireplaces Type Gas, Living Room
Fireplace Yes
Window Features Double Pane Windows,Vinyl Frames
Exterior
Exterior Feature Deck
Garage Asphalt, Attached, Driveway, Gated, On Street, Shared Driveway, Tandem
Garage Spaces 2.0
Community Features Access to Public Lands
Amenities Available Gated, Landscaping, Trail(s)
Roof Type Composition
Parking Type Asphalt, Attached, Driveway, Gated, On Street, Shared Driveway, Tandem
Total Parking Spaces 2
Garage Yes
Building
Lot Description Adjoins Public Lands, Landscaped, Sprinkler Timer(s), Sprinklers In Front, Sprinklers In Rear, Xeriscape Landscape
Entry Level Two
Foundation Stemwall
Water Public
Architectural Style Northwest
Structure Type Frame
New Construction No
Schools
High Schools Mountain View Sr High
Others
Senior Community No
Tax ID 197628
Security Features Carbon Monoxide Detector(s),Smoke Detector(s)
Acceptable Financing Cash, Conventional, FHA, VA Loan
Listing Terms Cash, Conventional, FHA, VA Loan
Special Listing Condition Standard
Read Less

GET MORE INFORMATION




