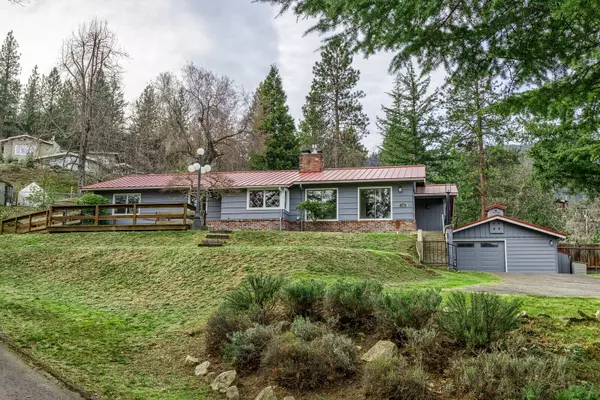For more information regarding the value of a property, please contact us for a free consultation.
390 Ashland ST Ashland, OR 97520
Want to know what your home might be worth? Contact us for a FREE valuation!

Our team is ready to help you sell your home for the highest possible price ASAP
Key Details
Sold Price $850,000
Property Type Single Family Home
Sub Type Single Family Residence
Listing Status Sold
Purchase Type For Sale
Square Footage 3,530 sqft
Price per Sqft $240
Subdivision Viewpointe Terrace Subdivision
MLS Listing ID 220138870
Sold Date 03/31/22
Style Ranch
Bedrooms 3
Full Baths 2
Half Baths 1
Year Built 1962
Annual Tax Amount $8,164
Lot Size 0.980 Acres
Acres 0.98
Lot Dimensions 0.98
Property Description
Privacy, Views, Close to town, Bordering walking trails & 4 acres of a designated park, TID, all on .98 of an acre, this property is a rare find. Newly remodeled & updated in 2019 this 3530 sq. ft. home offers the feel of living in the country, while actually being a couple blocks from town. The main level has 1822 sq. ft. of living space to include 3 bdrms., 2.5 baths, H/W & laminate floors, granite counters, 2 fireplaces & lots of light from the new double paned windows. Downstairs is 1708 sq. ft. of finished basement that could be used as a playroom, guest space, workspace, or in-home office. Outside is a newly resurfaced Pebble Tec pool w/ a large deck that overlooks the valley and mountain views. The spacious yard has organic pear, apple, peach & hazelnut trees, raised beds w/plenty of space for your own food forest & imagination. New flooring, lighting, electrical, HVAC system, windows, paint inside/out, pool pump & plumbing are some of the new additions to this unique property
Location
State OR
County Jackson
Community Viewpointe Terrace Subdivision
Direction Take Gresham to Guthrie all the way to the very top of the street where it intersects Ashland Street. Take the private drive to 390 Ashland Street. The home is on the right.
Rooms
Basement Daylight, Finished, Full
Interior
Interior Features Built-in Features, Ceiling Fan(s), Double Vanity, Dry Bar, Dual Flush Toilet(s), Granite Counters, In-Law Floorplan, Linen Closet, Open Floorplan, Shower/Tub Combo, Soaking Tub, Solid Surface Counters, Stone Counters, Vaulted Ceiling(s)
Heating Forced Air, Natural Gas
Cooling Central Air
Fireplaces Type Family Room, Gas, Living Room, Wood Burning
Fireplace Yes
Window Features Double Pane Windows,Vinyl Frames
Exterior
Exterior Feature Deck, Patio, Pool
Garage Asphalt, Attached, Concrete, Driveway, Garage Door Opener, RV Access/Parking
Garage Spaces 2.0
Community Features Access to Public Lands, Park, Trail(s)
Roof Type Metal
Parking Type Asphalt, Attached, Concrete, Driveway, Garage Door Opener, RV Access/Parking
Total Parking Spaces 2
Garage Yes
Building
Lot Description Adjoins Public Lands, Fenced, Garden, Landscaped
Entry Level Two
Foundation Concrete Perimeter
Water Public
Architectural Style Ranch
Structure Type Frame
New Construction No
Schools
High Schools Ashland High
Others
Senior Community No
Tax ID 10094971
Security Features Carbon Monoxide Detector(s),Smoke Detector(s)
Acceptable Financing Cash, Conventional
Listing Terms Cash, Conventional
Special Listing Condition Standard
Read Less

GET MORE INFORMATION




