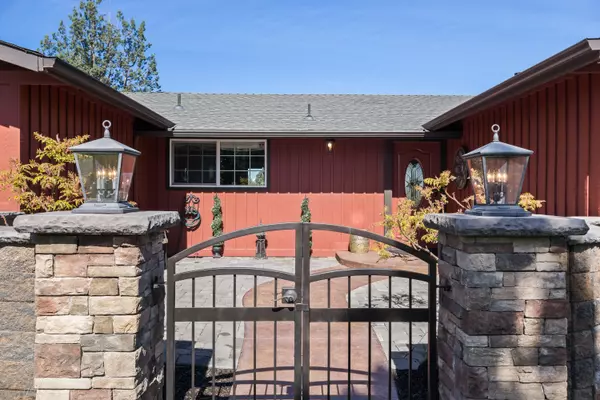For more information regarding the value of a property, please contact us for a free consultation.
60665 Crockett WAY Bend, OR 97702
Want to know what your home might be worth? Contact us for a FREE valuation!

Our team is ready to help you sell your home for the highest possible price ASAP
Key Details
Sold Price $895,000
Property Type Single Family Home
Sub Type Single Family Residence
Listing Status Sold
Purchase Type For Sale
Square Footage 2,164 sqft
Price per Sqft $413
Subdivision Conestoga Hills
MLS Listing ID 220131603
Sold Date 12/22/21
Style Ranch
Bedrooms 3
Full Baths 2
Year Built 1978
Annual Tax Amount $3,372
Lot Size 2.360 Acres
Acres 2.36
Lot Dimensions 2.36
Property Description
Elegantly updated single-level home in Conestoga Hills. The open floorplan features a great room & family room, solid flooring throughout, and a cozy stone surround fireplace. The spacious kitchen boasts granite countertops, stainless steel appliances, double oven, and island with breakfast bar. The master suite includes a large walk-in closet, dual sinks in the master bath, along with a soaker tub & tiled shower. Brand new roof! Situated on over 2 acres, fenced and beautifully landscaped, with a tranquil courtyard out front. Covered patios and other lounging areas are out back to enjoy the calming water feature and stunning Cascade Mountain views. 1c attached garage, and a detached 2c garage, plus plenty of space for an RV or toys. There's even room to add a barn or a shop! Great location just minutes from town!
Location
State OR
County Deschutes
Community Conestoga Hills
Rooms
Basement None
Interior
Interior Features Breakfast Bar, Ceiling Fan(s), Double Vanity, Granite Counters, Kitchen Island, Linen Closet, Open Floorplan, Primary Downstairs, Shower/Tub Combo, Soaking Tub, Solid Surface Counters, Tile Counters, Tile Shower, Walk-In Closet(s)
Heating Electric, Forced Air
Cooling Central Air
Fireplaces Type Gas, Great Room
Fireplace Yes
Window Features Double Pane Windows
Exterior
Exterior Feature Courtyard, Patio
Garage Attached, Detached, Driveway, Garage Door Opener, RV Access/Parking
Garage Spaces 3.0
Roof Type Composition
Parking Type Attached, Detached, Driveway, Garage Door Opener, RV Access/Parking
Total Parking Spaces 3
Garage Yes
Building
Lot Description Fenced, Landscaped, Level, Sprinkler Timer(s), Sprinklers In Front
Entry Level One
Foundation Stemwall
Water Private
Architectural Style Ranch
Structure Type Frame
New Construction No
Schools
High Schools Bend Sr High
Others
Senior Community No
Tax ID 111607
Security Features Carbon Monoxide Detector(s),Smoke Detector(s)
Acceptable Financing Cash, Conventional, FHA, VA Loan
Listing Terms Cash, Conventional, FHA, VA Loan
Special Listing Condition Standard
Read Less

GET MORE INFORMATION




