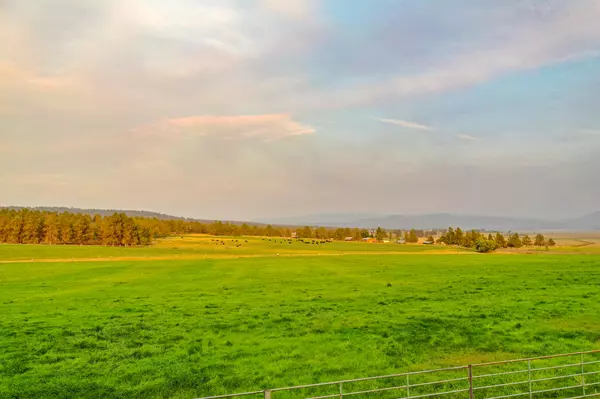For more information regarding the value of a property, please contact us for a free consultation.
22785 Poe Valley RD Klamath Falls, OR 97603
Want to know what your home might be worth? Contact us for a FREE valuation!

Our team is ready to help you sell your home for the highest possible price ASAP
Key Details
Sold Price $1,200,000
Property Type Single Family Home
Sub Type Single Family Residence
Listing Status Sold
Purchase Type For Sale
Square Footage 4,694 sqft
Price per Sqft $255
MLS Listing ID 220130921
Sold Date 07/20/22
Style Ranch
Bedrooms 3
Full Baths 3
Year Built 2008
Annual Tax Amount $8,438
Lot Size 74.330 Acres
Acres 74.33
Lot Dimensions 74.33
Property Description
Beautiful 74+ acres with irrigation and custom home. This property offers 34+/- acres of irrigation @ 3 acre ft per acre from onsite well, wheel lines, 3-car garage, barns, workshop, and RV hookup. The custom 3 bed/3bath home features an open concept kitchen, dining and living space with a large granite top island great for entertaining. Granite counter tops, stone floors with radiant heat, knotty alder cabinets, Wolf range and a sub zero refrigerator makes this an ideal kitchen. A spacious master bedroom suite has a soaking tub, dry sauna, walk in shower and walk in closet. This home is complete with an office space, laundry room, pantry and a bright sun room. The second home is a remodeled 2bed/1bath with 2 car garage. The land is set up with wheel line irrigation, currently haying orchard grass. Fenced and cross fenced for rotation. Barns for storage and animal stalls with corral.
Location
State OR
County Klamath
Interior
Interior Features Ceiling Fan(s), Double Vanity, Granite Counters, Kitchen Island, Open Floorplan, Pantry, Soaking Tub, Tile Shower, Walk-In Closet(s), Wired for Sound
Heating Propane, Radiant, Wood
Cooling Central Air
Fireplaces Type Insert, Wood Burning
Fireplace Yes
Exterior
Exterior Feature Fire Pit, Patio, RV Hookup
Garage Driveway, Garage Door Opener, Heated Garage, RV Access/Parking, Workshop in Garage
Garage Spaces 3.0
Roof Type Composition
Parking Type Driveway, Garage Door Opener, Heated Garage, RV Access/Parking, Workshop in Garage
Total Parking Spaces 3
Garage Yes
Building
Entry Level One
Foundation Slab
Water Well
Architectural Style Ranch
Structure Type Frame
New Construction No
Schools
High Schools Henley High
Others
Senior Community No
Tax ID 616462
Acceptable Financing Cash, Conventional, FHA
Listing Terms Cash, Conventional, FHA
Special Listing Condition Standard
Read Less

GET MORE INFORMATION




