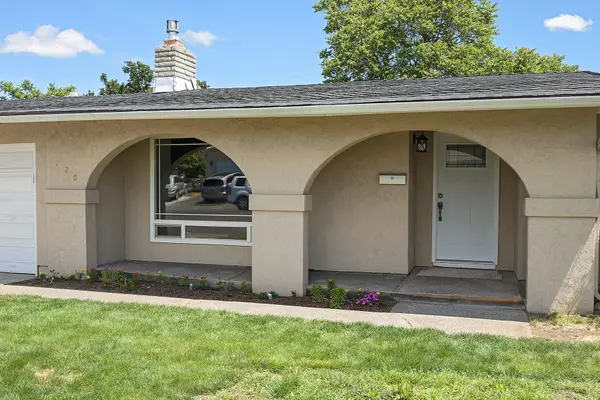For more information regarding the value of a property, please contact us for a free consultation.
720 Hermosa DR Central Point, OR 97502
Want to know what your home might be worth? Contact us for a FREE valuation!

Our team is ready to help you sell your home for the highest possible price ASAP
Key Details
Sold Price $331,500
Property Type Single Family Home
Sub Type Single Family Residence
Listing Status Sold
Purchase Type For Sale
Square Footage 1,785 sqft
Price per Sqft $185
Subdivision Sierra Vista Subdivision Unit No 1
MLS Listing ID 220122929
Sold Date 07/14/21
Style Ranch
Bedrooms 3
Full Baths 2
Year Built 1974
Annual Tax Amount $2,827
Lot Size 8,712 Sqft
Acres 0.2
Lot Dimensions 0.2
Property Description
This wonderful family home has been in the same family for decades & with all the recent updates it is ready to welcome a new owner. This large 3 bed/2 bath 1785 sf w/ family & living room. The living room features a big picture window allowing natural light to come in & gas fireplace insert. The kitchen has granite counter tops & brand new dishwasher, range oven &refrigerator included that have never been used. Access off the dining room & mud/laundry room to the newly covered back patio & backyard.
Very spacious family room off the dining room with access to the garage & side yard that could be utilized for a multitude of ways. Both the master & main bathrooms have had full remodels that are light bright and modern. All new paint and flooring though out the whole house. The sprinkler system front & back was just maintained. Recent service on the heating & air, the roof was new in 2013. The new front door & walk way of flowers are charming & inviting. Come check it out.
Location
State OR
County Jackson
Community Sierra Vista Subdivision Unit No 1
Direction Pine St to 10th St to Arroyo to Hermosa
Rooms
Basement None
Interior
Interior Features Shower/Tub Combo, Tile Counters
Heating Forced Air, Natural Gas, Wood
Cooling Central Air
Fireplaces Type Gas, Insert, Living Room
Fireplace Yes
Window Features Double Pane Windows
Exterior
Exterior Feature Patio
Garage Attached, RV Access/Parking
Garage Spaces 2.0
Roof Type Composition
Parking Type Attached, RV Access/Parking
Total Parking Spaces 2
Garage Yes
Building
Lot Description Fenced, Landscaped, Sprinklers In Front, Sprinklers In Rear
Entry Level One
Foundation Concrete Perimeter
Water Public
Architectural Style Ranch
Structure Type Frame
New Construction No
Schools
High Schools Crater High
Others
Senior Community No
Tax ID 1-0138304
Security Features Carbon Monoxide Detector(s),Smoke Detector(s)
Acceptable Financing Cash, Conventional
Listing Terms Cash, Conventional
Special Listing Condition Standard
Read Less

GET MORE INFORMATION




