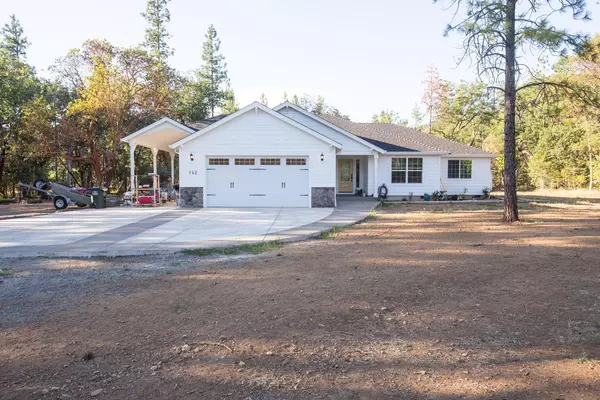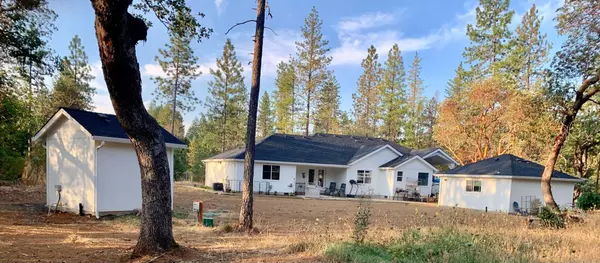For more information regarding the value of a property, please contact us for a free consultation.
142 Lurline LN Cave Junction, OR 97523
Want to know what your home might be worth? Contact us for a FREE valuation!

Our team is ready to help you sell your home for the highest possible price ASAP
Key Details
Sold Price $500,000
Property Type Single Family Home
Sub Type Single Family Residence
Listing Status Sold
Purchase Type For Sale
Square Footage 1,806 sqft
Price per Sqft $276
Subdivision Delaree Country Estates
MLS Listing ID 220155761
Sold Date 12/15/22
Style Traditional
Bedrooms 4
Full Baths 2
Half Baths 1
Year Built 2022
Annual Tax Amount $1,775
Lot Size 5.000 Acres
Acres 5.0
Lot Dimensions 5.0
Property Description
NEW 2022 custom 1,806sqft quality home on 5 flat, usable, pet-friendly acres, fully fenced & nicely gated. This home was built to be a forever home with attention to detail. Beautiful Open Concept floor plan w/French doors leading out to covered patio. 4 bd & 2 ba w/split floor plan for Primary bedroom privacy, walk-in closet, bathroom w/two separate vanities, enclosed toilet rm, soaking tub & shower. Kitchen has stainless steel appliances, incl propane gas range/oven, refrig, dishwasher, trash compactor, dual basin sink, dining/sous chef bar, huge pantry & add'l storage. Granite counters, ample storage & luxury waterproof vinyl plank flooring thru-out w/carpets in bdrms, attached garage w/lrg attic storage, spacious detached shop w/100 amp svc, w/heat & half ba, covered RV Pck (full hookups, water, septic, power) & oversized well house. All information has been collected from reliable sources however the information has not been verified. Buyers to verify/do their own due diligence.
Location
State OR
County Josephine
Community Delaree Country Estates
Direction Off of Hwy 199, turn left onto E River Rd, right onto Laurel, and right onto Lurline Ln. The property is all at the corner of Laurel, and Lurline Ln.
Rooms
Basement None
Interior
Interior Features Breakfast Bar, Built-in Features, Ceiling Fan(s), Double Vanity, Enclosed Toilet(s), Fiberglass Stall Shower, Granite Counters, Kitchen Island, Linen Closet, Open Floorplan, Pantry, Primary Downstairs, Shower/Tub Combo, Soaking Tub, Stone Counters, Walk-In Closet(s)
Heating Forced Air, Heat Pump
Cooling Central Air, ENERGY STAR Qualified Equipment, Heat Pump
Window Features Double Pane Windows,ENERGY STAR Qualified Windows,Vinyl Frames
Exterior
Exterior Feature Patio, RV Dump, RV Hookup
Garage Attached, Attached Carport, Concrete, Driveway, Garage Door Opener, Gated, Gravel, Heated Garage, RV Access/Parking, Storage
Garage Spaces 3.0
Community Features Access to Public Lands, Gas Available
Roof Type Composition
Parking Type Attached, Attached Carport, Concrete, Driveway, Garage Door Opener, Gated, Gravel, Heated Garage, RV Access/Parking, Storage
Total Parking Spaces 3
Garage Yes
Building
Lot Description Corner Lot, Fenced, Level, Native Plants, Wooded
Entry Level One
Foundation Stemwall
Water Private, Well
Architectural Style Traditional
Structure Type Frame
New Construction No
Schools
High Schools Illinois Valley High
Others
Senior Community No
Tax ID R344511
Security Features Carbon Monoxide Detector(s),Smoke Detector(s)
Acceptable Financing Cash, Conventional, FHA, USDA Loan, VA Loan
Listing Terms Cash, Conventional, FHA, USDA Loan, VA Loan
Special Listing Condition Standard
Read Less

GET MORE INFORMATION




