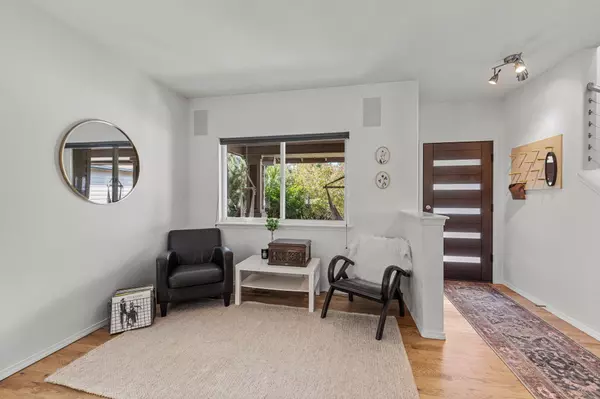61362 Stardrift DR Bend, OR 97702
UPDATED:
10/14/2024 10:56 PM
Key Details
Property Type Single Family Home
Sub Type Single Family Residence
Listing Status Pending
Purchase Type For Sale
Square Footage 2,098 sqft
Price per Sqft $380
Subdivision Elkhorn Estates
MLS Listing ID 220189420
Style Northwest
Bedrooms 4
Full Baths 3
Year Built 2000
Annual Tax Amount $3,983
Lot Size 6,969 Sqft
Acres 0.16
Lot Dimensions 0.16
Property Description
Location
State OR
County Deschutes
Community Elkhorn Estates
Rooms
Basement None
Interior
Interior Features Ceiling Fan(s), Double Vanity, Kitchen Island, Linen Closet, Open Floorplan, Pantry, Solid Surface Counters, Tile Shower, Vaulted Ceiling(s)
Heating Forced Air
Cooling Central Air
Fireplaces Type Gas, Living Room
Fireplace Yes
Window Features Double Pane Windows
Exterior
Exterior Feature Patio, RV Dump, Spa/Hot Tub
Garage Attached, Garage Door Opener
Garage Spaces 2.0
Community Features Park, Playground, Trail(s)
Roof Type Composition
Parking Type Attached, Garage Door Opener
Total Parking Spaces 2
Garage Yes
Building
Lot Description Fenced, Sprinklers In Front, Sprinklers In Rear
Entry Level Two
Foundation Stemwall
Water Public
Architectural Style Northwest
Structure Type Frame
New Construction No
Schools
High Schools Bend Sr High
Others
Senior Community No
Tax ID 200571
Security Features Carbon Monoxide Detector(s),Smoke Detector(s)
Acceptable Financing Cash, Conventional, FHA, VA Loan
Listing Terms Cash, Conventional, FHA, VA Loan
Special Listing Condition Standard

GET MORE INFORMATION




